从前的日色变得慢
车 马 邮件都慢
一生只够爱一个人
车 马 邮件都慢
一生只够爱一个人
----木心《从前慢》
慢生活是相对于当前社会匆匆忙忙、纷纷扰扰的快节奏生活而言的另一种生活方式,自1989年在意大利出现后,便风靡世界。这里的“慢”,并非速度上的绝对慢,而是一种意境,一种回归自然、轻松和谐的意境。
Slow life is another way of life compared to the fast-paced life of the current society, which is in a hurry and confusion. Since its appearance in Italy in 1989, it has become a fashion all over the world. The "slow" here is not an absolute slow speed, but an artistic conception, a return to nature, relaxed and harmonious artistic conception.
业主的家地处上海市最繁华的地段——翠湖天地小区,于热闹繁华中寻得一方悠然静谧的家园乐土是业主与设计师在此次设计中共同追求的方向。业主因为工作原因需要经常出差,对于业主来说,家应该是能让人卸下所有疲惫的所在,可以和最爱的人一起放慢脚步,因此希望在家中延续度假时的轻松氛围。
His house is located in the most prosperous part of Shanghai - Cuihu Community, in the bustling and bustling to find a quiet and leisurely home is the direction of the owners and designers to pursue together. Owner needs to travel frequently because of work reasons, for him, home should be able to unload all the tired place, and can slow down with the loved ones, so hope to continue the relaxed atmosphere of vacation at home.
▽ 简洁的客厅 Concise living room
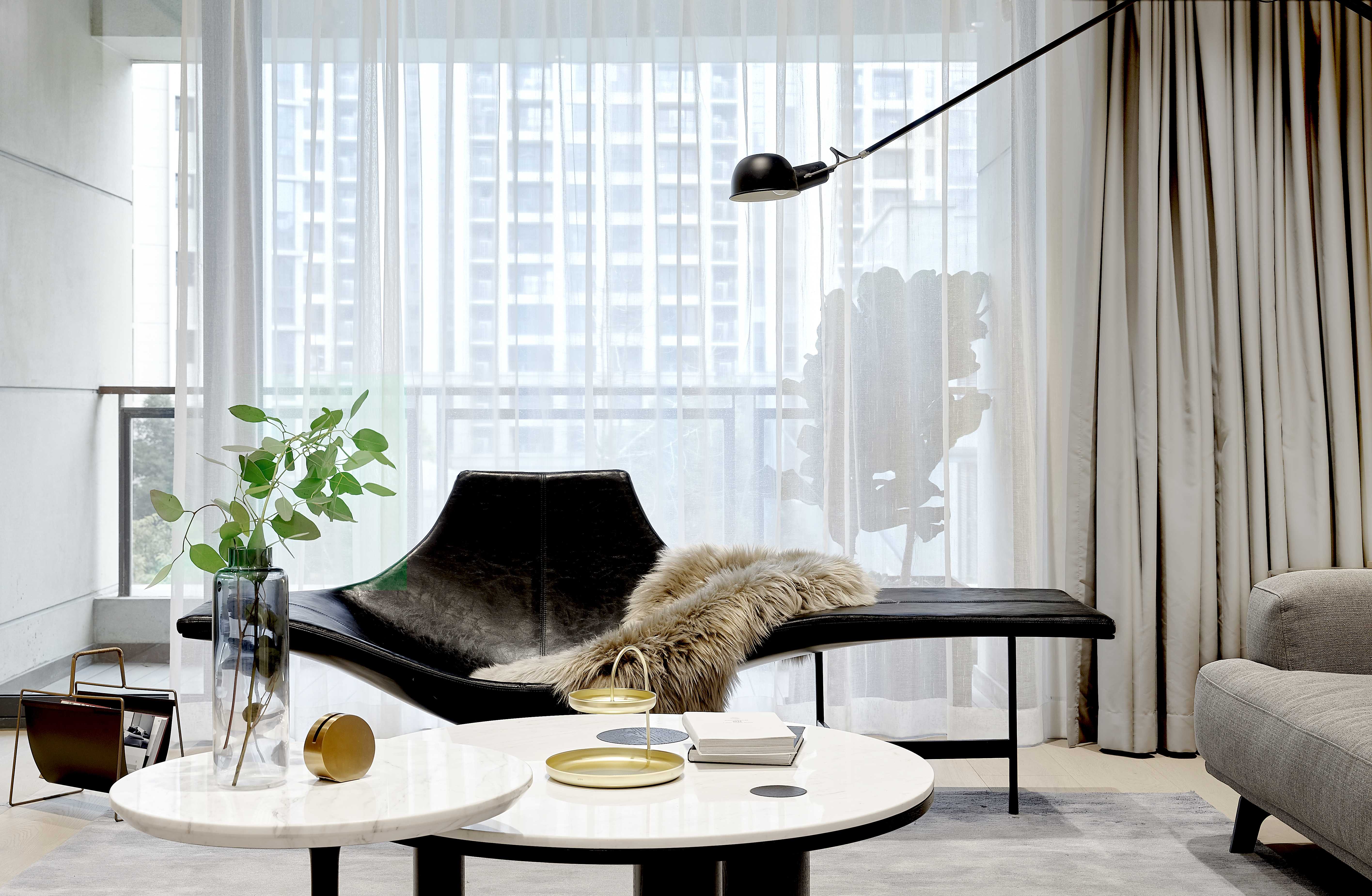

慢生活需要一份“慵懒”,因此客厅的家具选择希望可以使业主疲惫一天的身心彻底的放松。客厅沙发及单人椅的选择充分体现了这一点,客厅内的黑色休闲座椅来自Jean marie massaud lounge chair,躺椅来自 Antonio citterio armchai,沙发是Norhor 北欧表情,壁灯是flos 285。
Slow life needs a leisurely state of mind, so the furniture choice in the living room hopes to make the owner exhausted a day of physical and mental relaxation. The black lounge chair in the living room come from Jean marie massaud lounge chair, This chair is from Antonio citterio armchai, the sofa is Norhor Nordic expression, and the wall lamp is Flos 285.
▽ 舒适的沙发区 Comfortable and cozy sofa area

▽ 轻巧的书架 Lightweight bookshelf
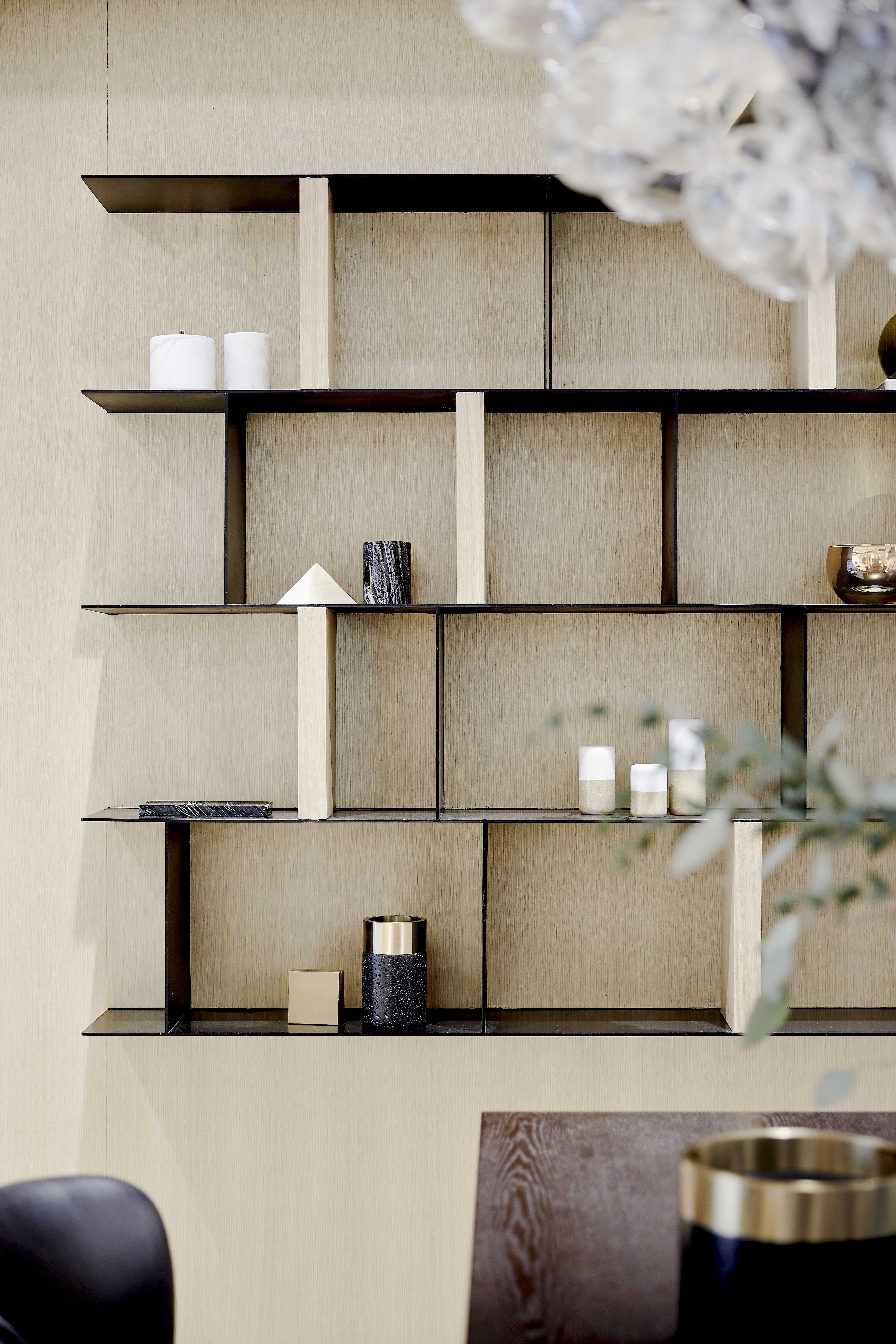
厨柜,衣柜和架子都贴在墙上以充分利用,同时大部分的衣柜不落地的设计看起来更轻盈,也让整个空间不显得局促。同时,客户收藏的的艺术品被重新组织成装置艺术。
The kitchen cabinets, wardrobes and shelves are attached to the walls to make full use of them, while most of the non-landing wardrobes look lighter and make the whole space less cramped. Meanwhile the art of customer collection is reorganized into installation art.
▽ 精致休闲的就餐区 Delicate and leisure dining area
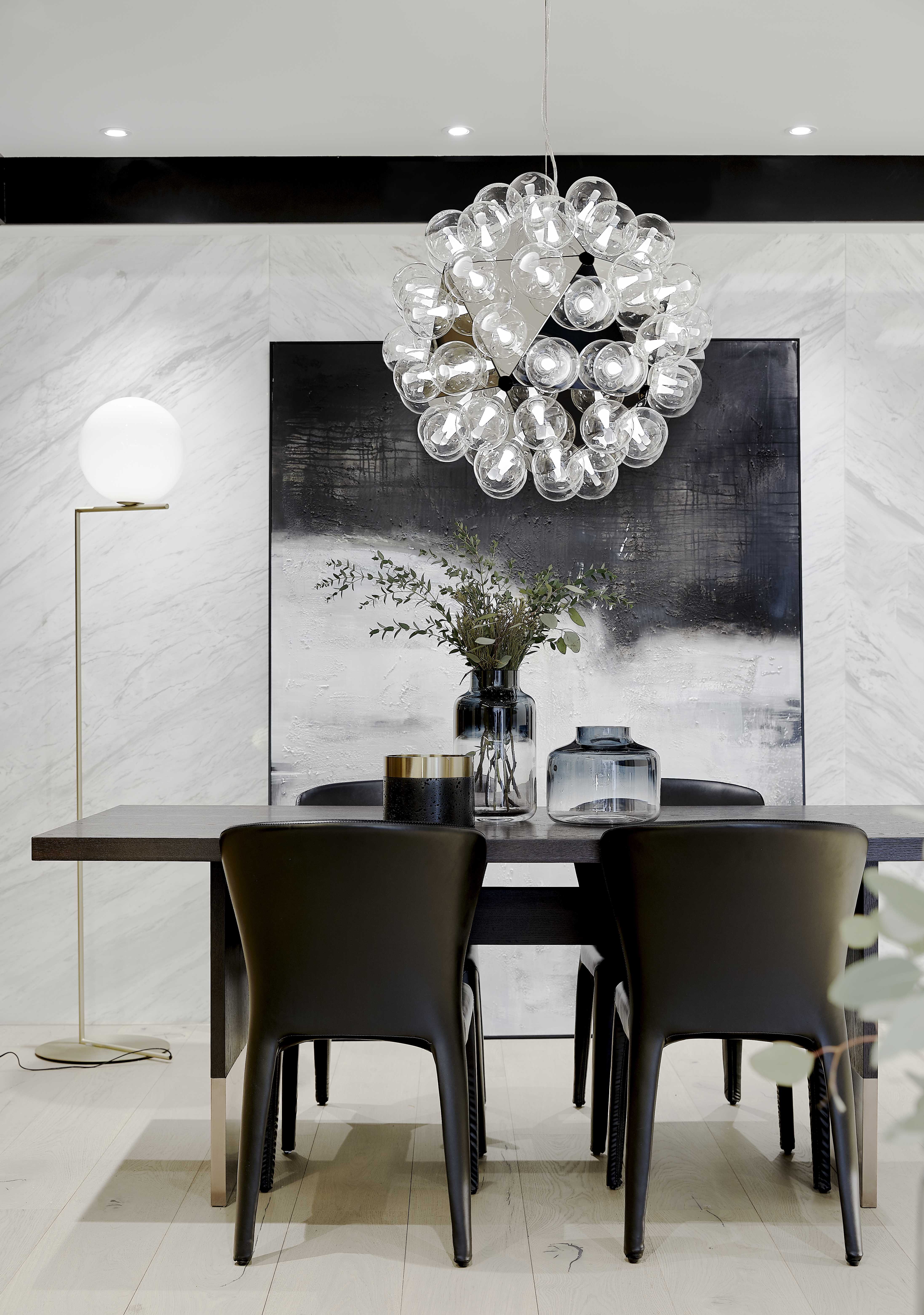
黑白极致而干净的空间,让业主在整个就餐的过程中都可以享受一份闲适和惬意。顶部的吊灯来自于Taraxacum 88 Suspension 2,一侧的落地灯则是Michael Anastassiades 的杰作IC lights floor系列。
Black and white space, make the room clean and peace. So owners can enjoy the whole process of eating a casual and comfortable. The top chandelier comes from Taraxacum 88 Suspension 2, the floor lamp on the side is the masterpiece of Michael Anastassiades IC lights floor series.
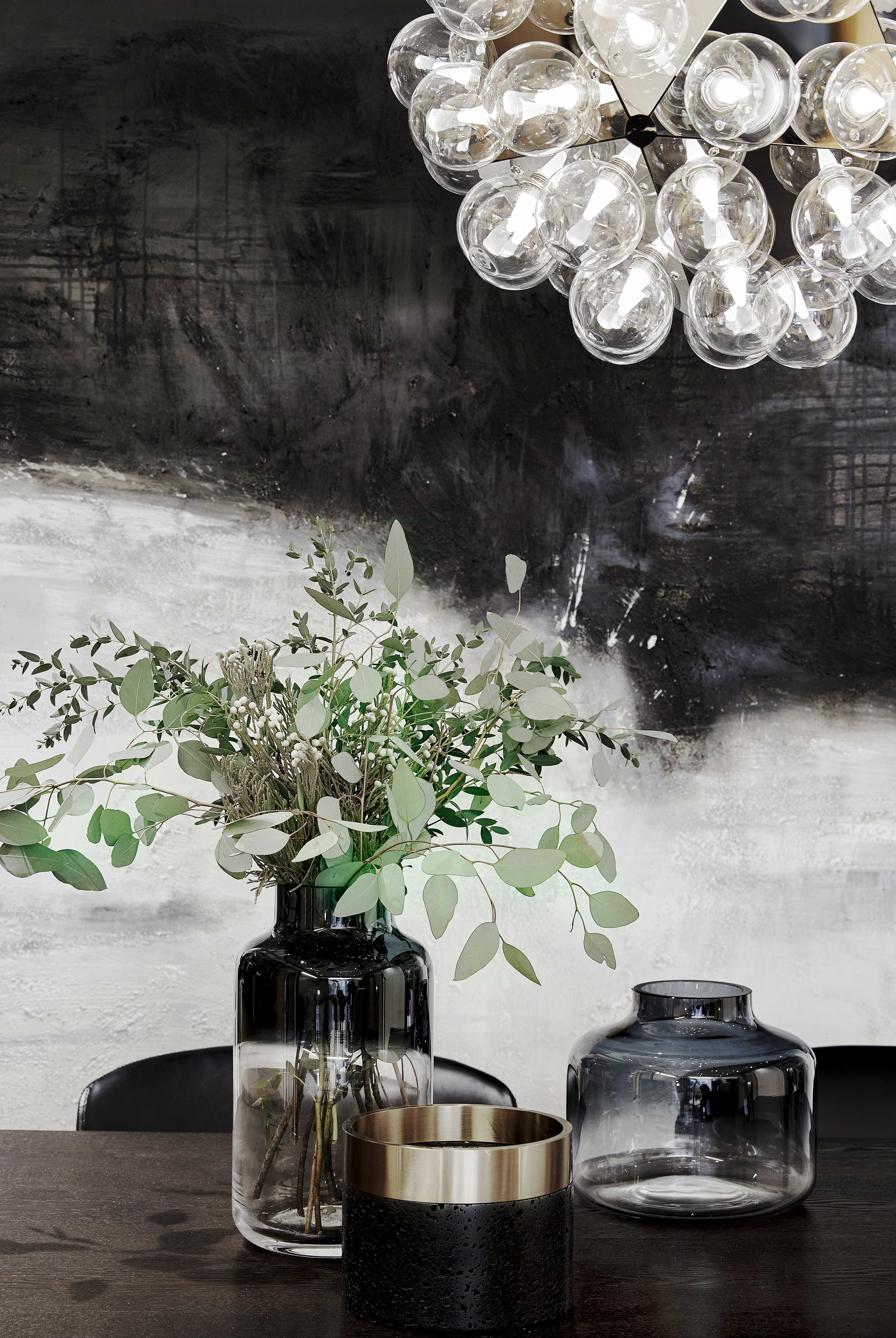
如果你需要隐私,那么你可以关上窗帘并锁上门,卫浴空间与生活阳台相连,可以感受到新鲜的外部空气。
If you need privacy, you can close the curtains and lock the door. The bathroom space is connected to the living balcony, so you can feel the fresh air outside.
▽ 安静私密的卧室 Quiet and private bedroom
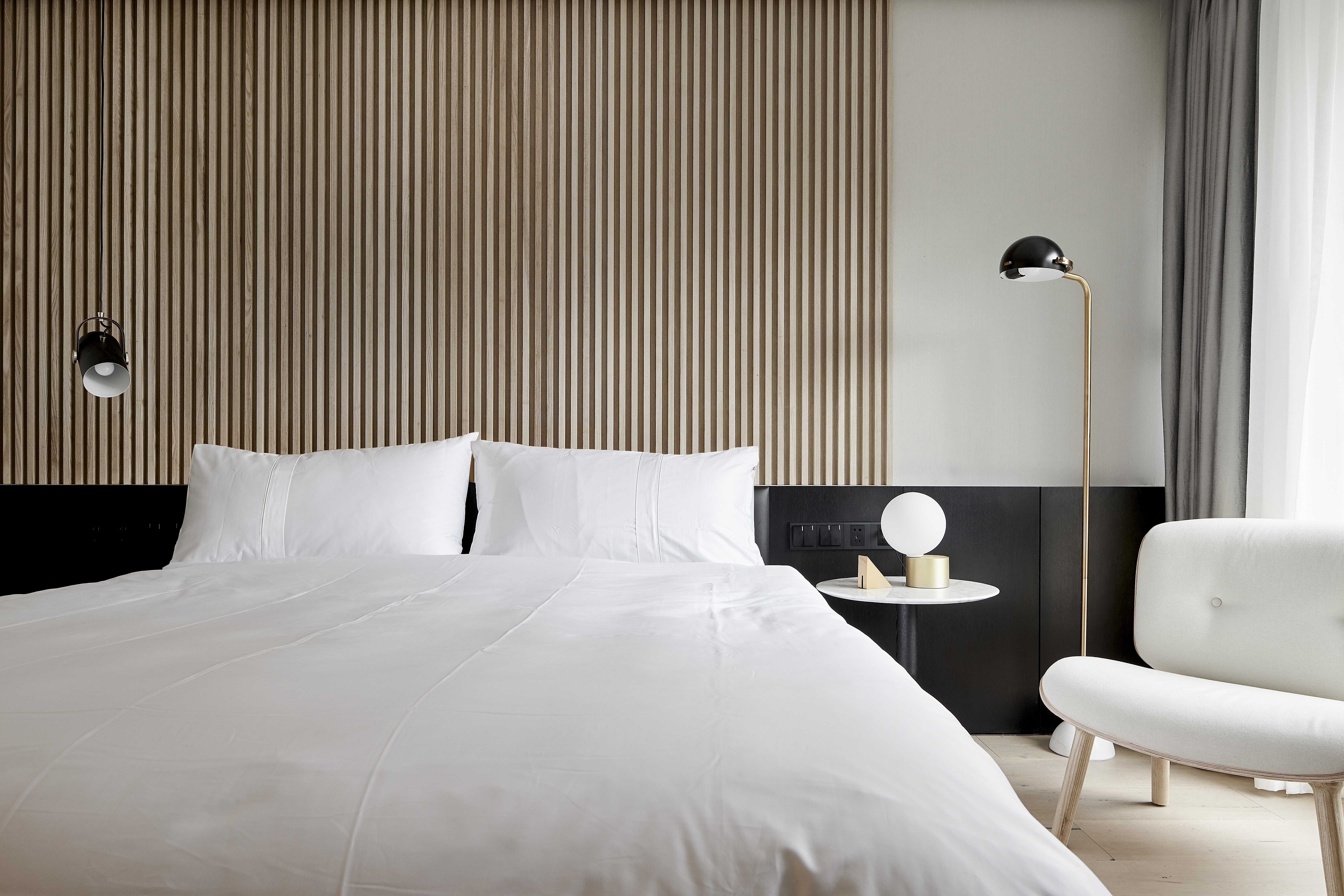
卧室作为一个家中最私密和舒适的空间,主卧室中“木”材质的运用恰到好处,带给业主一份与自然亲密接触的机会。同时设计师将储藏功能整合到大型木制面板中,主卧室的门与面板的垂直木条相融合。卧室的台灯同样来自Michael Anastassiades,沙发则出自Moooi。
As the most intimate and comfortable space in the home, the use of "wood" material in the master bedroom gives the owner a chance to get in touch with nature. Designers integrate storage functions into large wooden panels, with the main bedroom door fused with vertical wooden panels. The bedroom lamp also designed by Michael Anastassiades, and the couch comes from Moooi.

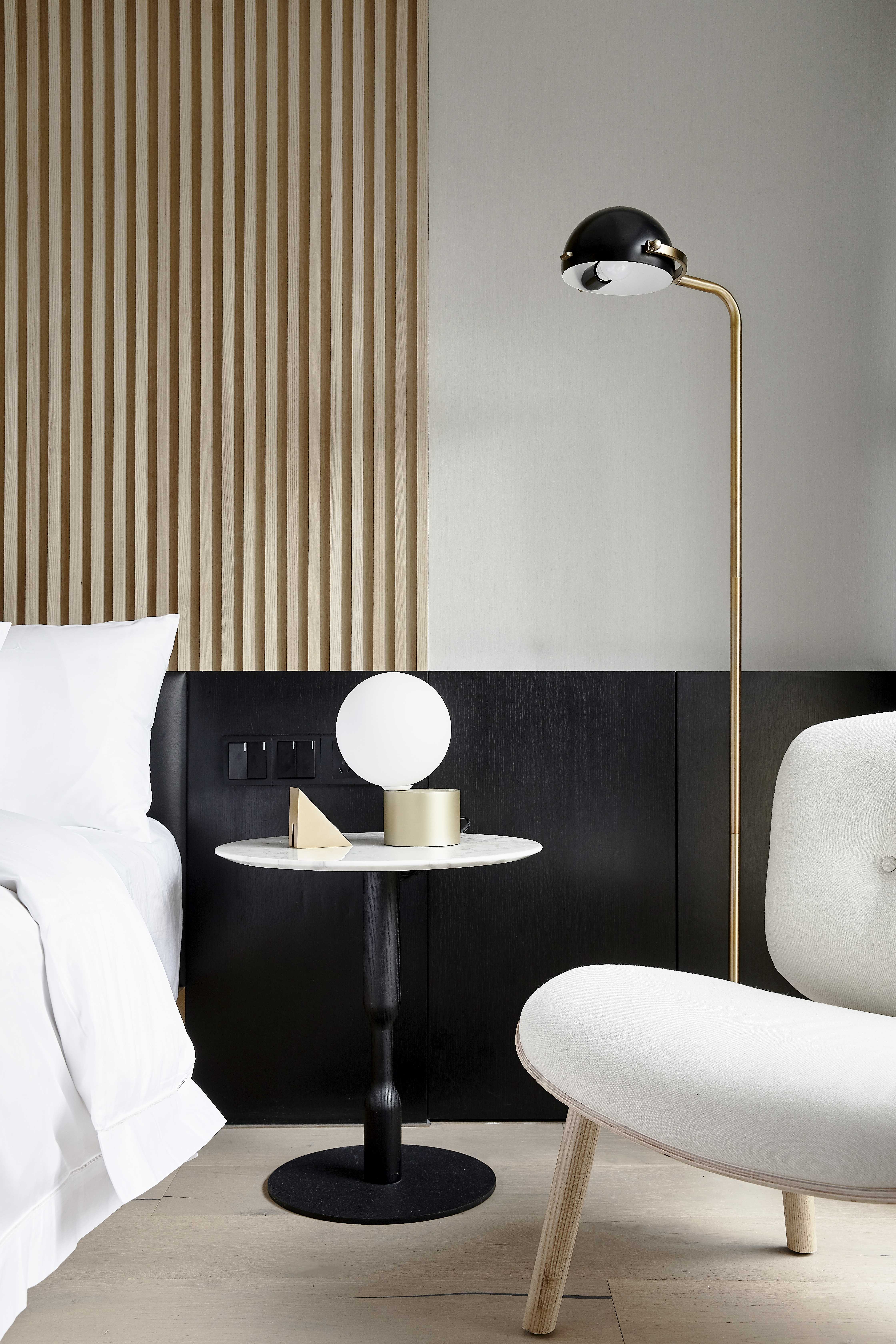
起居室内的黑色木质作为居住背景,面向餐厅的黄色木作及金属展架凳作为家庭收藏的展示区域。厨房则独立式划分出来,一侧装有食品储藏室和许多电器,而另一侧则用作搁架单元。
The black wood in the living room serves as the living background and the yellow wooden and metal stools facing the dining room serve as the display area for the family collection. The kitchen is separated independently, with food storage rooms and many appliances on one side and shelves on the other.
公寓的另一部分的次卧有 3 米长的全景窗户,以浅灰白色为背景的课程重复客厅的材料和形式,玻璃一方面与外部连接,另一方面给予全景城市景观视野。
The other part of the apartment has a 3-meter-long panoramic window with a light gray-white background that repeats the material and form of the living room. The glass connects to the outside and gives a panoramic view of the city.
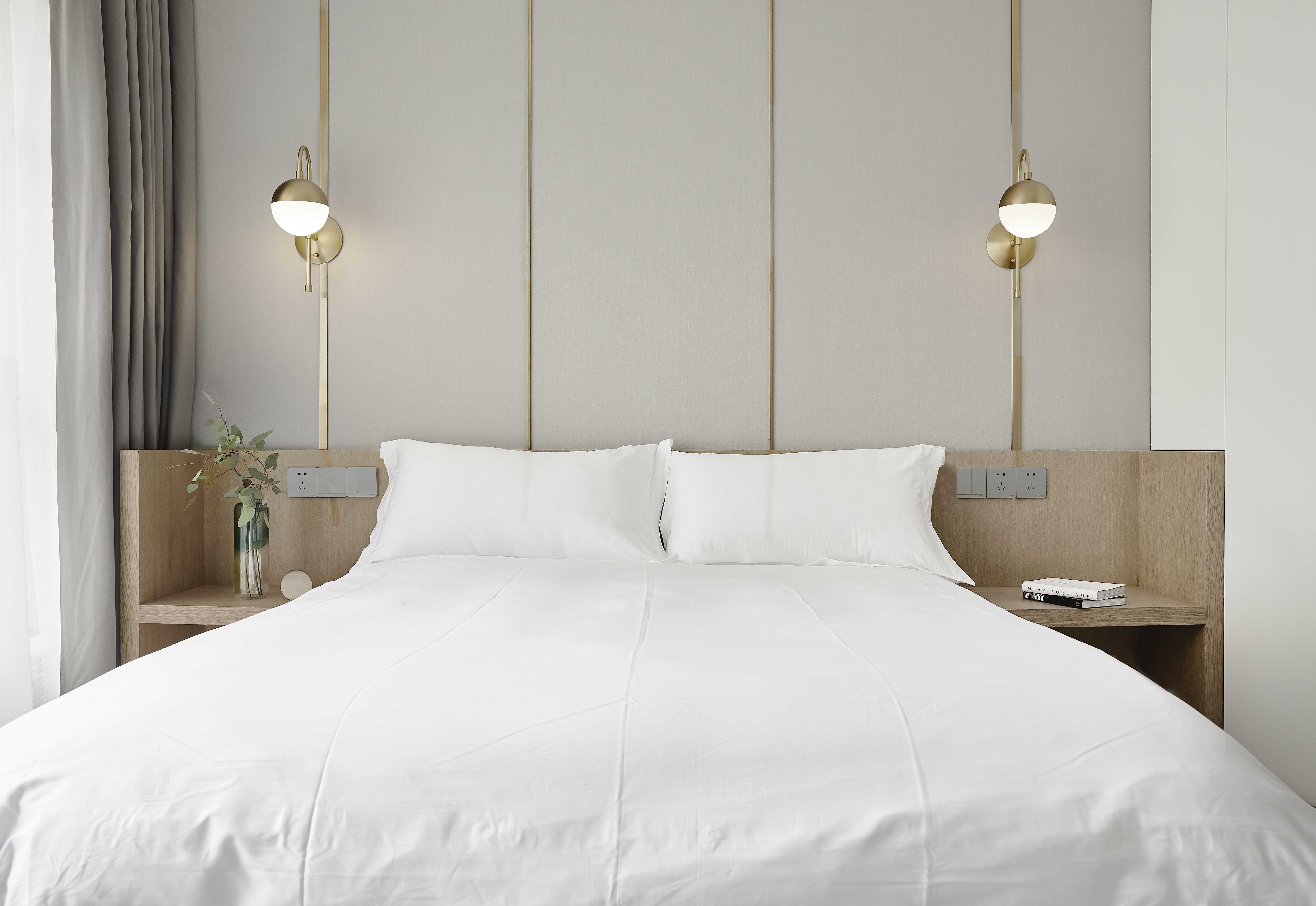
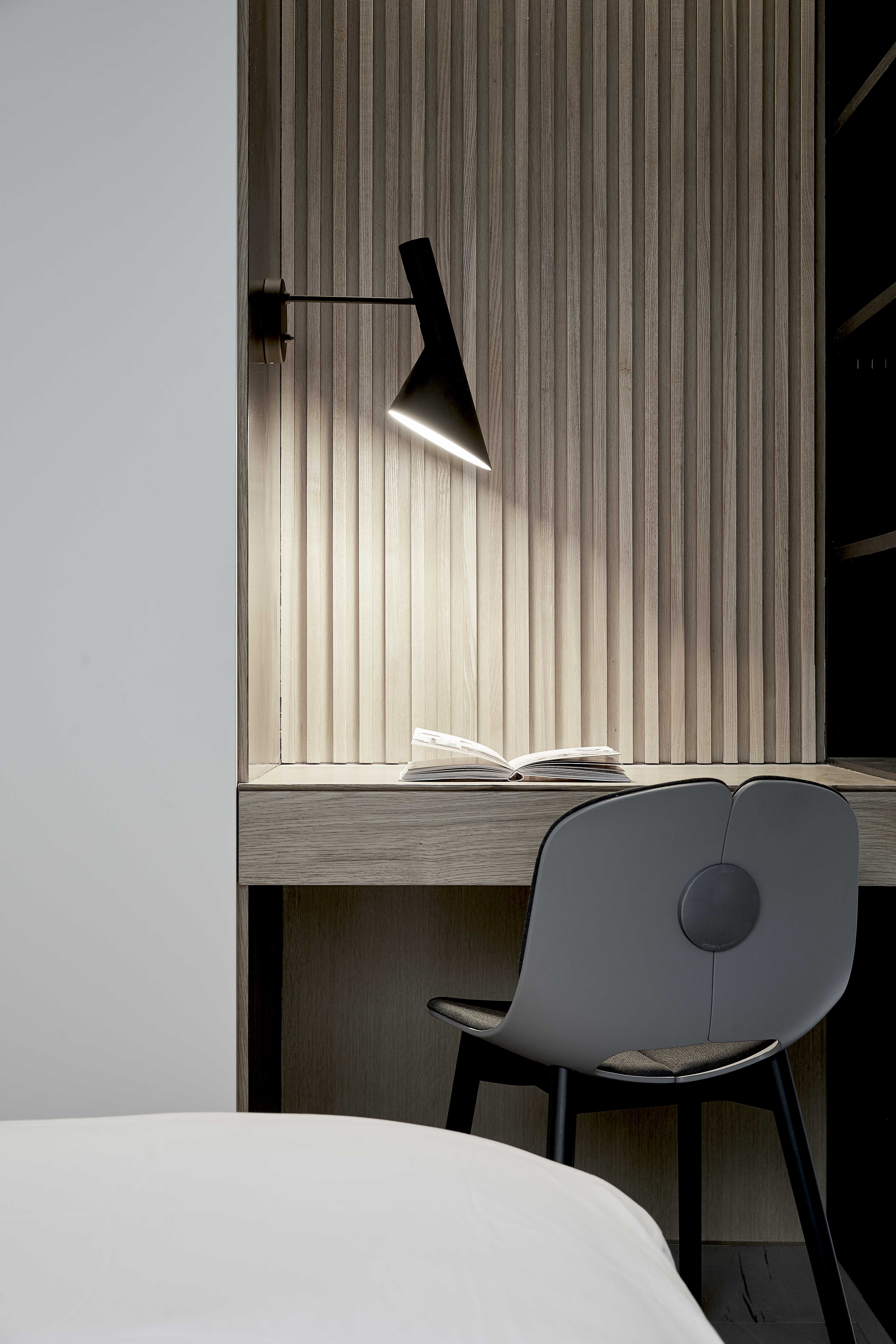
这些元素赋予私密性,舒适性和品质感。在木饰面板的下侧设有精心设计的盒子,以增强主人收藏的艺术之美。
These elements confer privacy, comfort and quality. On the lower side of the wood veneer panel, there are carefully designed boxes to enhance the artistic beauty of the owner's collection.
家,相对于外界是私密的、而现对于居住主人来说则应该是具有非常的开放性的。与典型的无窗洗浴区的洗手盆放置方式相反,玻璃浴室位于主卧的一侧,也非常明亮和开放,以此来说,它是卧室的一部分。
Home, relative to the outside world is private, but now for the occupants should be very open. The "open space" also includes the space of kitchen and bathroom, which, contrary to the typical windowless bathroom basin arrangement, is situated on the side of the master bedroom and is very bright and open, so it is part of the bedroom.
▽洗手台一角 A corner of washing table
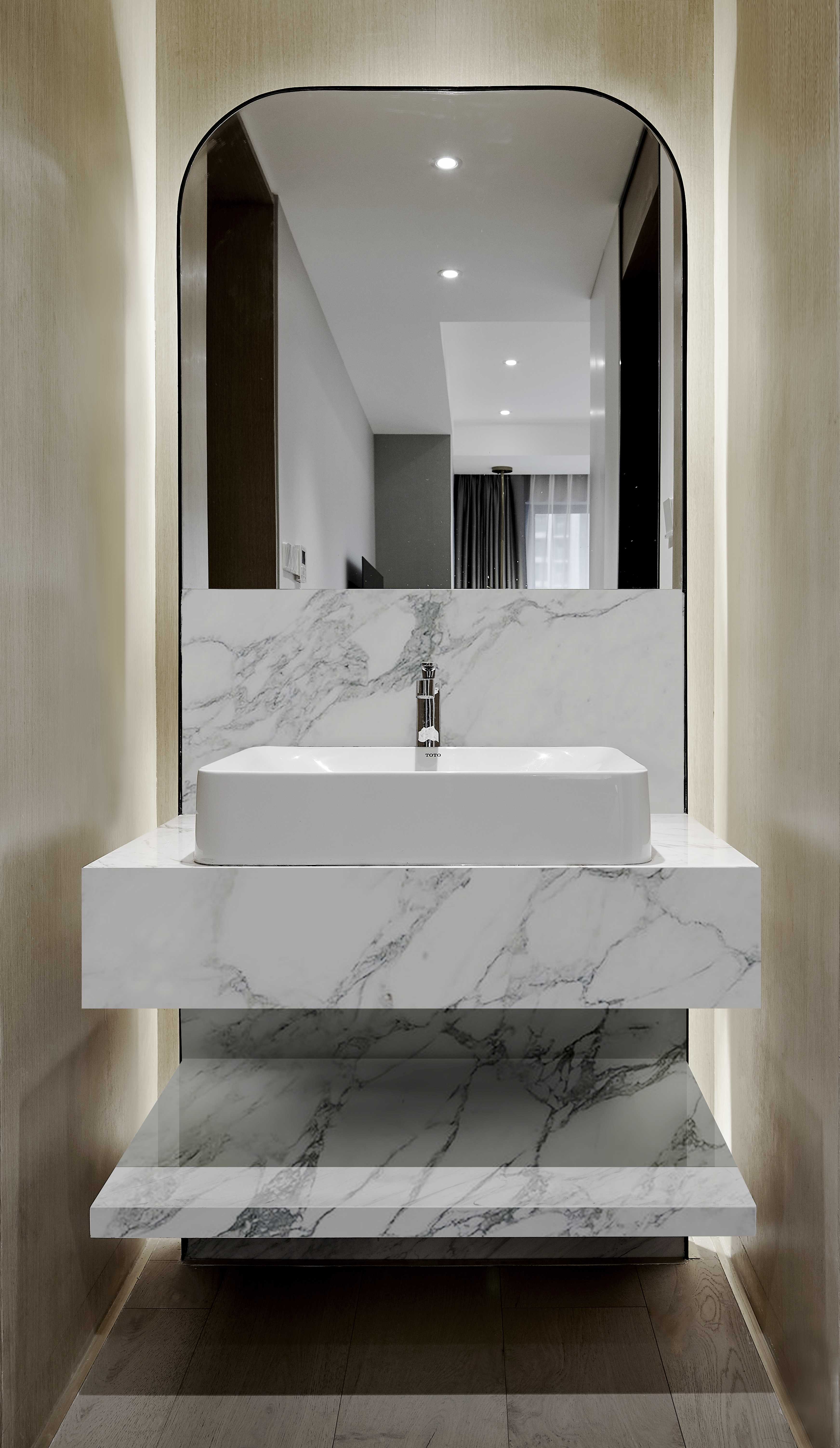
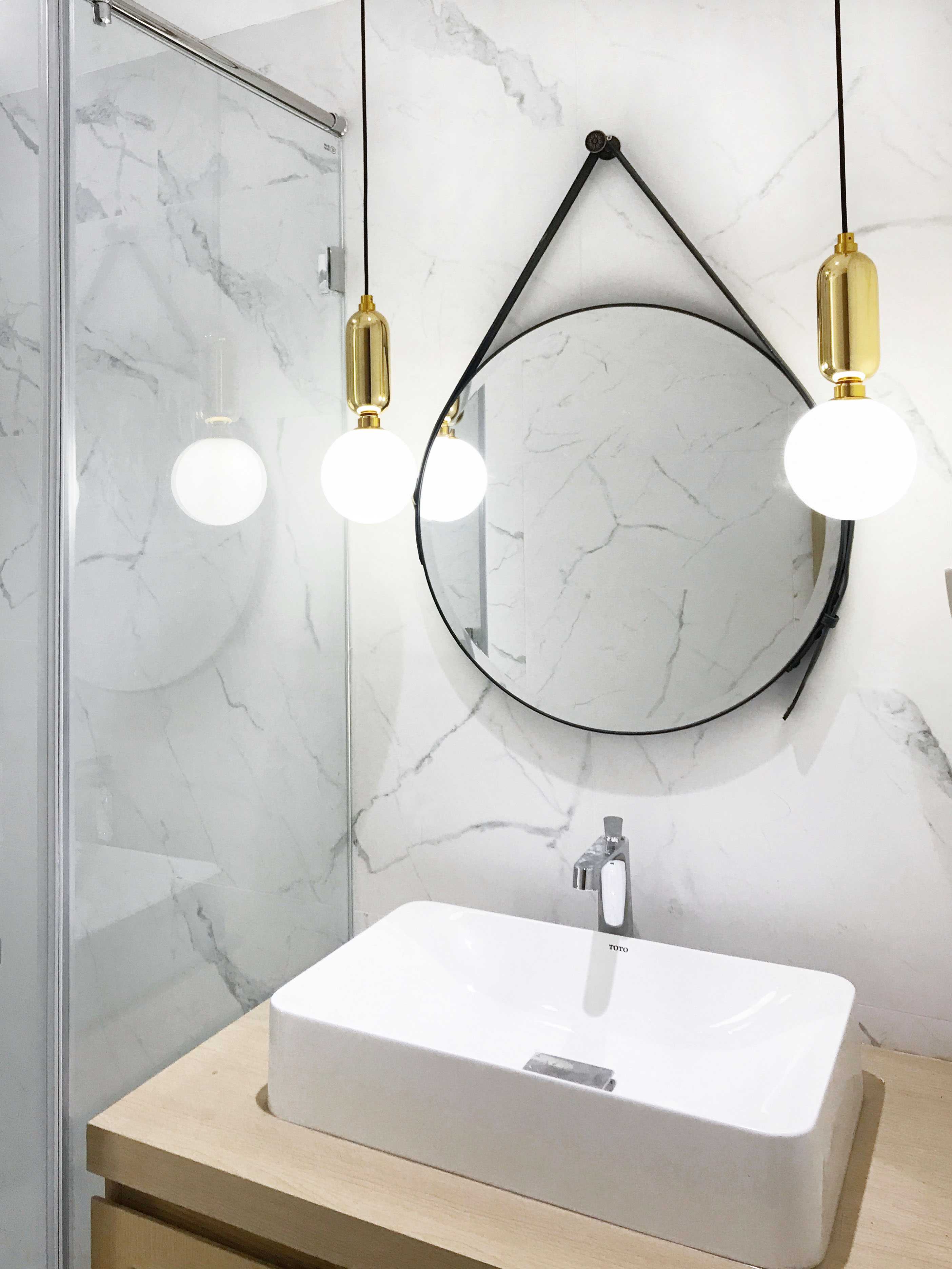
洗手台的灯出自Parachilna 的 Aballs T PE。项目中,设计师大面积选择了中性和天然材料,如金属和木材。金属元素带来了典型的大城市的工业特色,与起居室的物体,家具和艺术品形成鲜明对比。其结果是城市森林的新鲜感,以及对于温暖木质的回忆。
In the project, designers chose neutral and natural materials such as metal and wood in large area. Metal elements bring typical industrial features of big cities, in sharp contrast to living room objects, furniture and artwork. The result is the freshness of urban forests and memories of warm wood.
在整个项目中对使用材料的克制不仅增强了对空间的感知,而且还提供了双重成本效益; 木工设计的许多部分都是由木匠建造的,进一步降低了建筑成本。所有的木工都是定制设计的,并且隐藏在许多专门根据用途定制的存储区域内,以适应家庭的需求。
Restraint in the use of materials throughout the project not only enhanced the perception of space, but also provided a dual cost-effectiveness; many parts of carpentry design were built by carpenters, further reducing construction costs. All woodworkers are custom-designed and hidden in many customized storage areas to suit the needs of the family.
项目信息
项目名称:“慢生活”的现代公寓
项目区位:上海市黄浦区
项目面积:136 平米
设计师:张雷 孙浩晨 姜大伟 欧阳波勇 苏权伟
摄影师:张大齐 贺聪
设计日期:2018 年 5 月-2018 年 8 月
施工日期:2018 年 8 月-2018 年 10 月
Project information
Project Name: Modern Apartment of A “Slow Life”
Project location: Huangpu District, Shanghai
Project area: 130 square meters
Designer: Yves Zhang, Leo Sun, David Jiang, Boyong Ouyang, Quanwei Su
Photographer: Daqi Zhang, Viva He
Design date: May 2018 -2018 August
Construction date: August 2018 -2018 October
