“拥有众多花园的办公空间”
“Office with numerous gardens”
Muxin Studio 新办公室意在创造出一个纯粹的办公生态花园空间,他们将6个不同层级的花园编织在一个120平米的办公空间内,使得每个空间的使用者都拥有生态花园。通过置入众多水平与垂直的微小花园实现空间区域的划分,这些花园成为各个区域的自然界限,使得小空间中各区域既相互渗透又保证了必要的私密性,同时也极大地丰富了空间体验。
The new office of Muxin Studio aims to create a pure office with garden space. They weave 6 different levels of gardens in a 120 square meter office space, giving each space user an ecological garden. By inserting a number of horizontal and vertical gardens to divide such an areas , these gardens become the natural boundaries of each area, allowing the areas in the small space to penetrate each other and ensure the necessary privacy, while also greatly enriching the space experience.


设计中更关注人和人,自然和空间的关系,一种氛围,而非空间本身的实体感。设计师更加力求体现人们在空间中有这样的体验,与自然的对话,模糊室内外的空间界限,将建筑室内与景观合为一体。「生态花园式办公理念」是对人性化办公模式的探索,是办公,自然与生活场景的融合。
The design pays more attention to the relationship between people, nature and space, and it’s an atmosphere, not the physical sense of space itself. Designers strive to reflect what people experience in space, and dialogue with nature. We blur the boundaries of interior and exterior, and integrate the interior with landscape. "Eco-Garden Office Concept" is an exploration of the humanized office model, which is the mixing of office, nature and life scenes.
▽ 连续的平面布局 Continuous Floor Plans
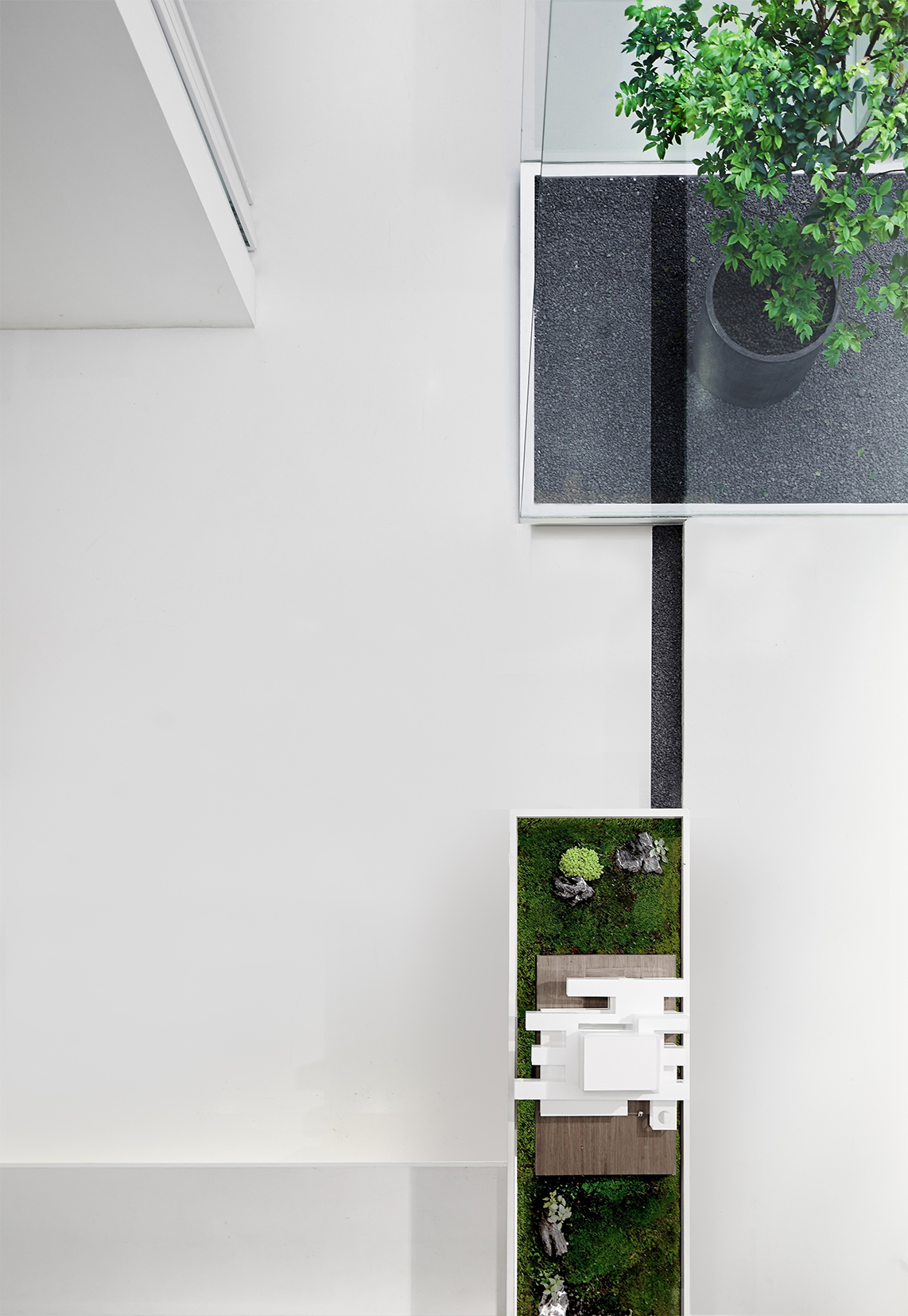
▽ 室内场景概念 Indoor scene concept
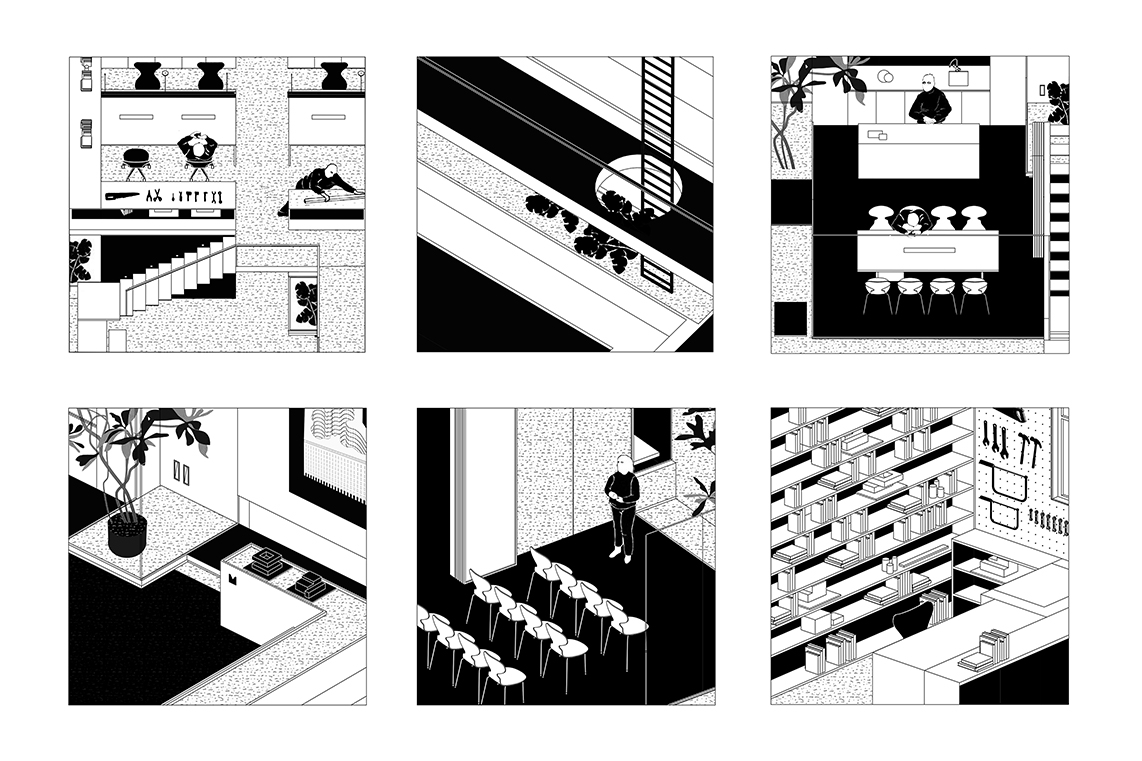
▽ 平面布置图 Layout
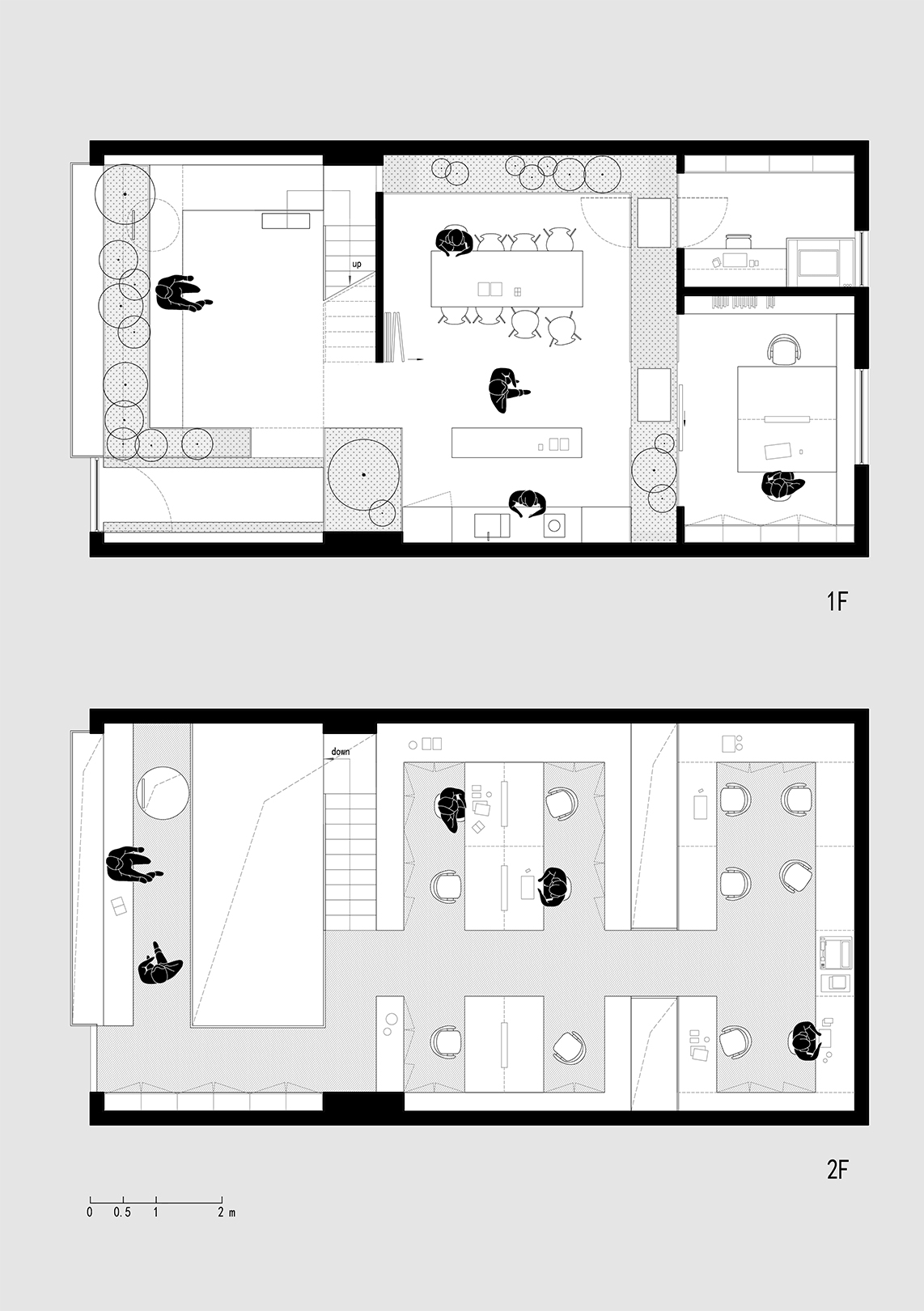
白在某种意义上可以解释为空,正如理查德·迈耶所言:“白色是纯洁、透明和完美的象征。”
White can be interpreted as empty in a sense, as Richard Meyer said: "White is a symbol of purity, transparency and perfection."
设计中剥除了材质与色彩干扰,纯白空间的运用强化了空间的关系和氛围,同时让室内的植物葱郁而又安宁。设计师试图在空间中打造出多样化的园林空间,连续的平面布局在封闭,半通透,通透的空间,东方式的犹抱琵琶半遮面,未成曲调先有情。
The design has no any kind of material or color interference, and the use of pure white space strengthens the relationship and atmosphere of the space, while making the indoor plants lush and tranquil. The designer tries to create a variety of garden space in the space. The continuous plane layout is in a closed, semi-transparent, tramsparent space.
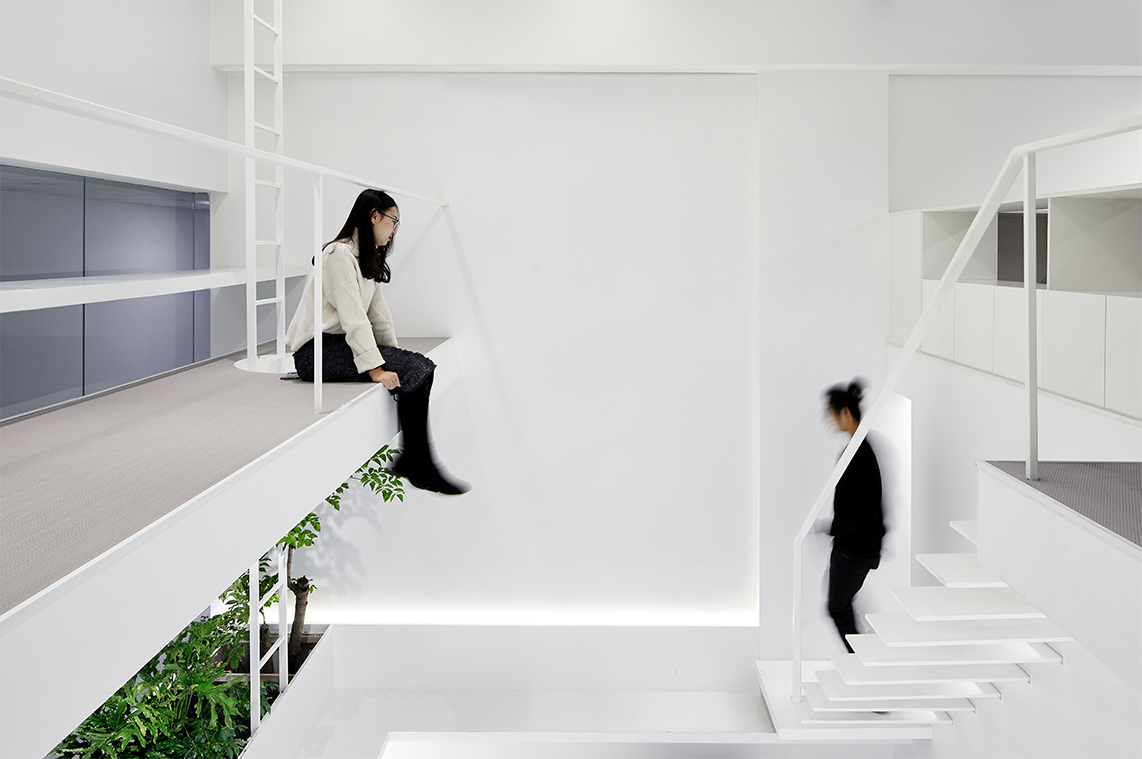
▼干净通透的外立面 Clean and transparent facade
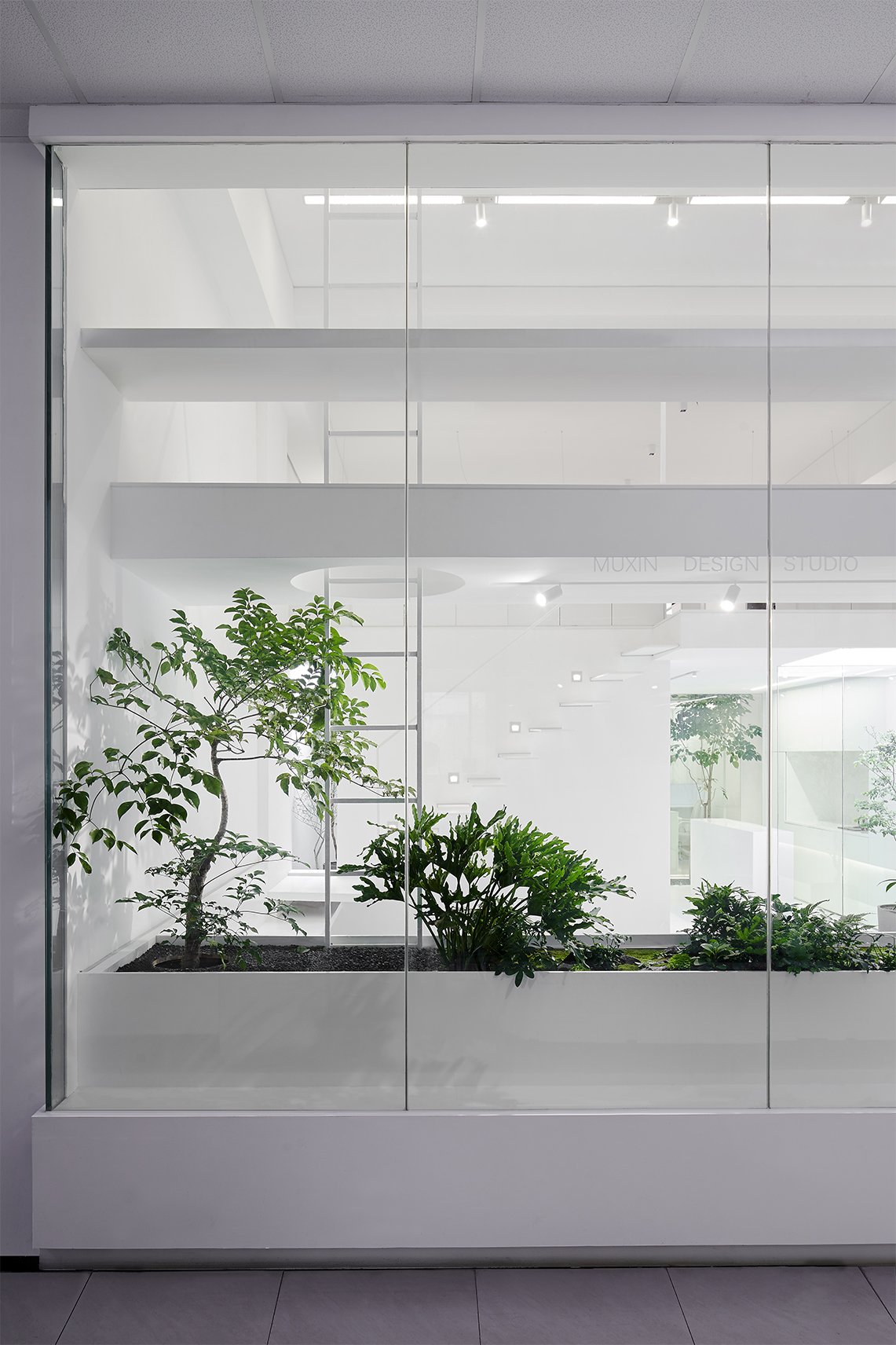
▽ 随时随地的阅读空间 Reading space


▽ 被花园环绕的茶水区 Rest area surrounded by garden
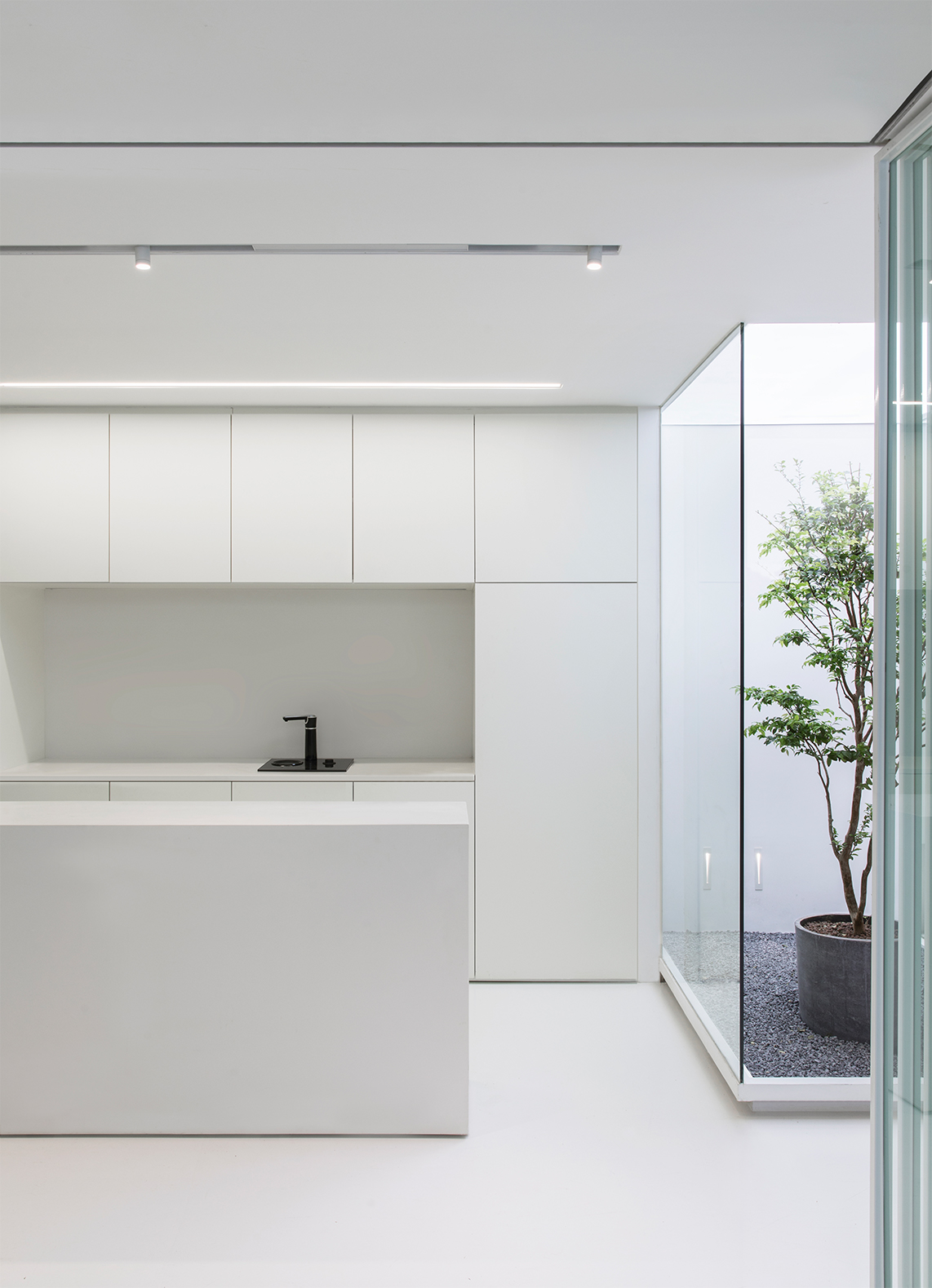
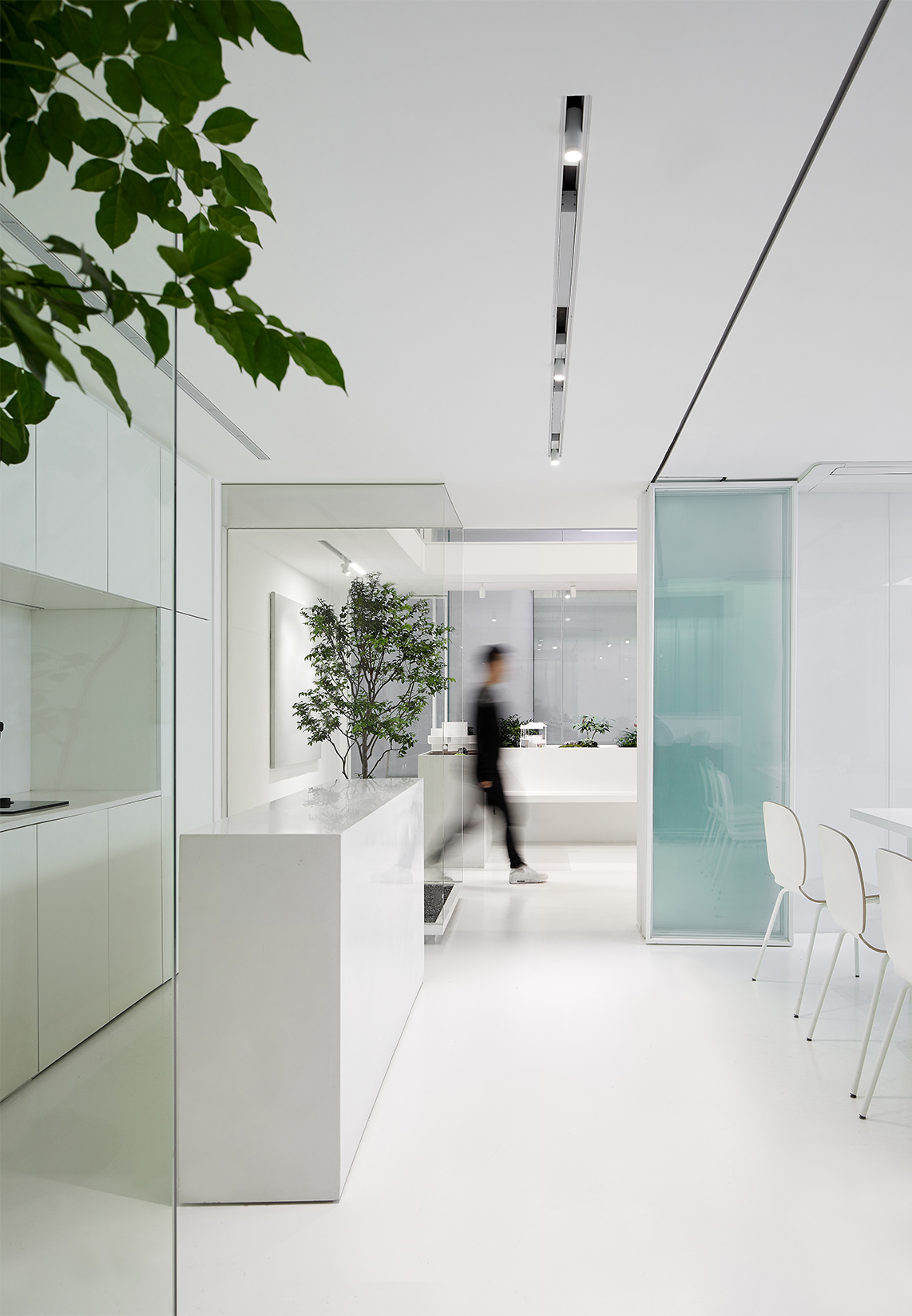
大量的通透、半通透的隔断与花园相互交织,创造出更加暧昧柔和的空间边界,开放式茶水区与会议区被花园环绕,形成一个园中小岛,可折叠玻璃隔断为会议室提供了隐私性和灵活性。隐藏在花园尽头的是相对私密的独立办公室,另外还有一些较为封闭的多功能小房间兼做模型室材料间,同时能够为员工提供足够安静的专注工作环境。
A large area of transparent, semi-transparent partitions intertwine with the garden to create a more soft space boundary. The open tea area and conference area are surrounded by gardens to form a small island in the park. Foldable glass partitions provide the privacy and the flexibility for the meeting room. Hidden at the end of the garden is a relatively private and independent office, in addition to some relatively small and versatile rooms can also be used as model room, while providing employees with a quiet work environment to focus on jobs.
▽ 可开合的会议室 Openable meeting room
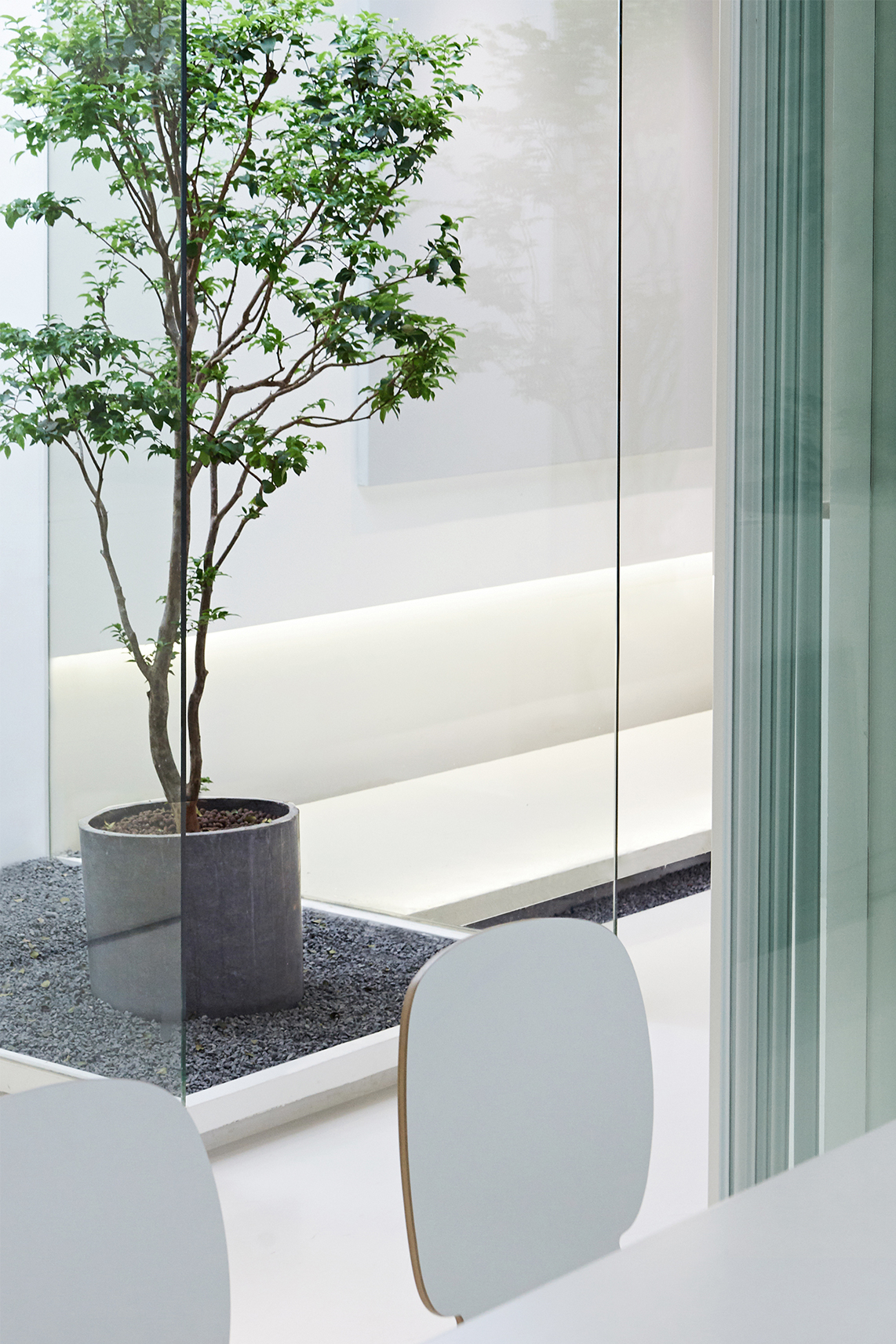
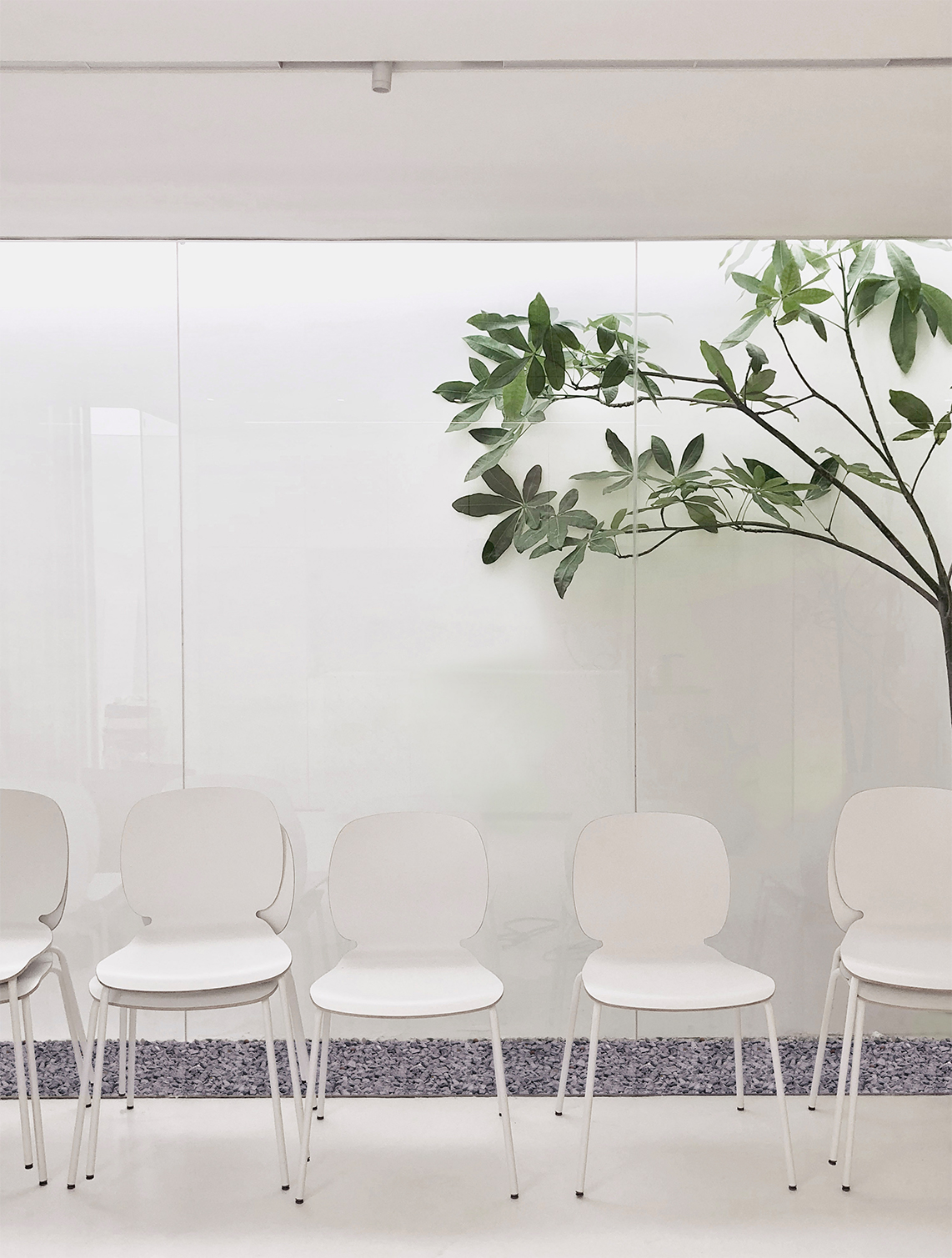
▽ 会议区——漂浮在花园中的“岛” Conference area - "island" floating in the garden
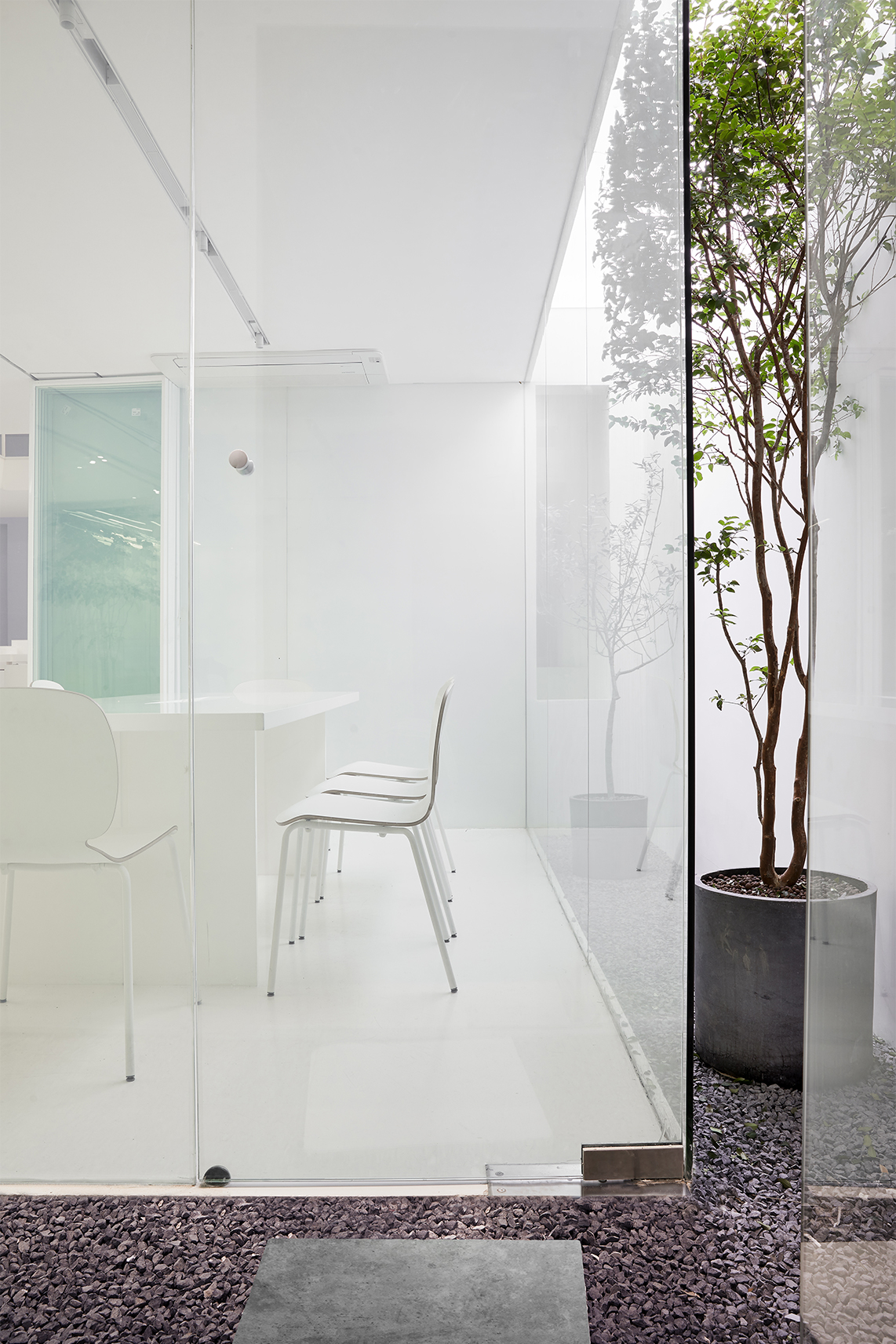
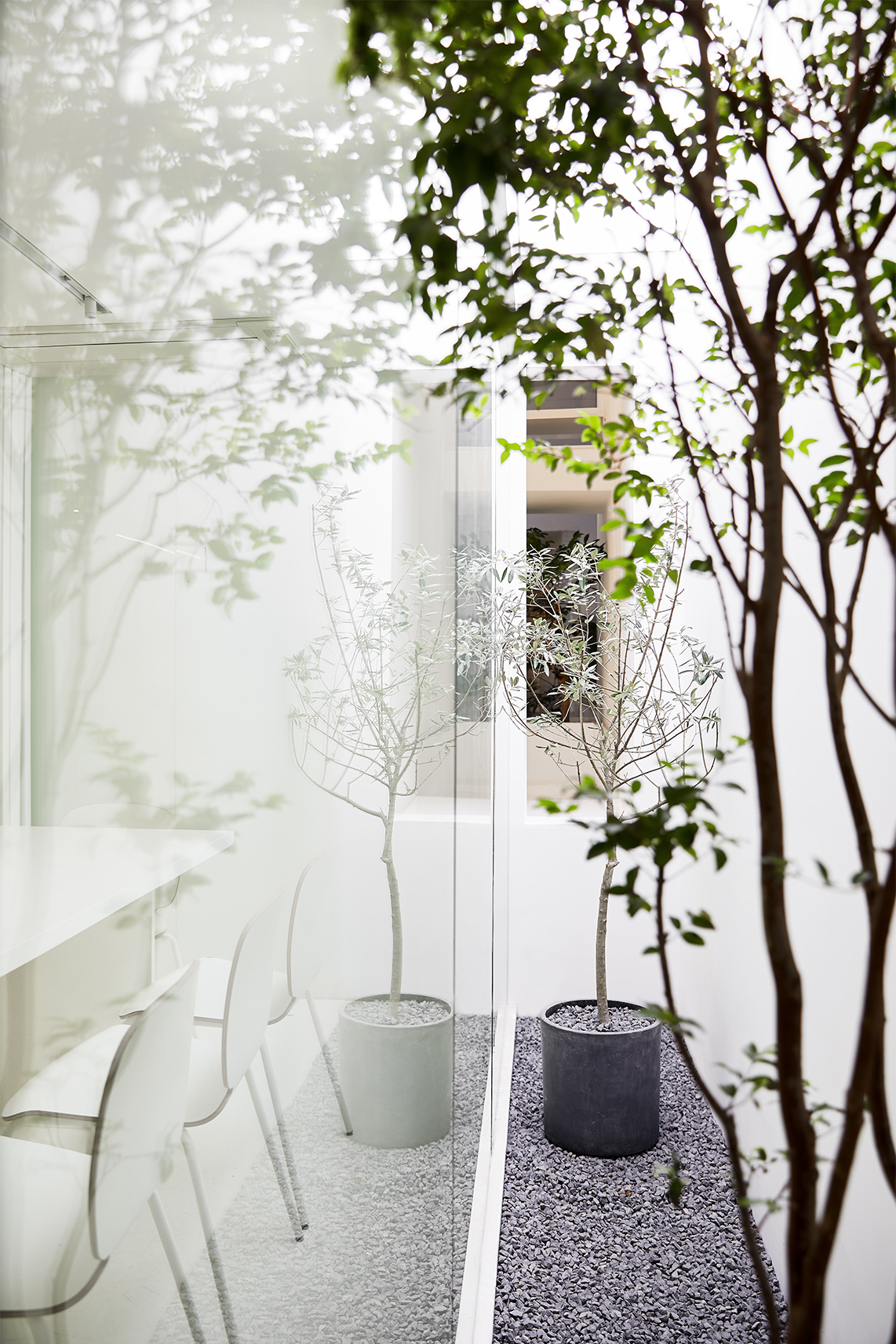
▽ 花园尽头的独立办公区 Independent office area at the end of the garden
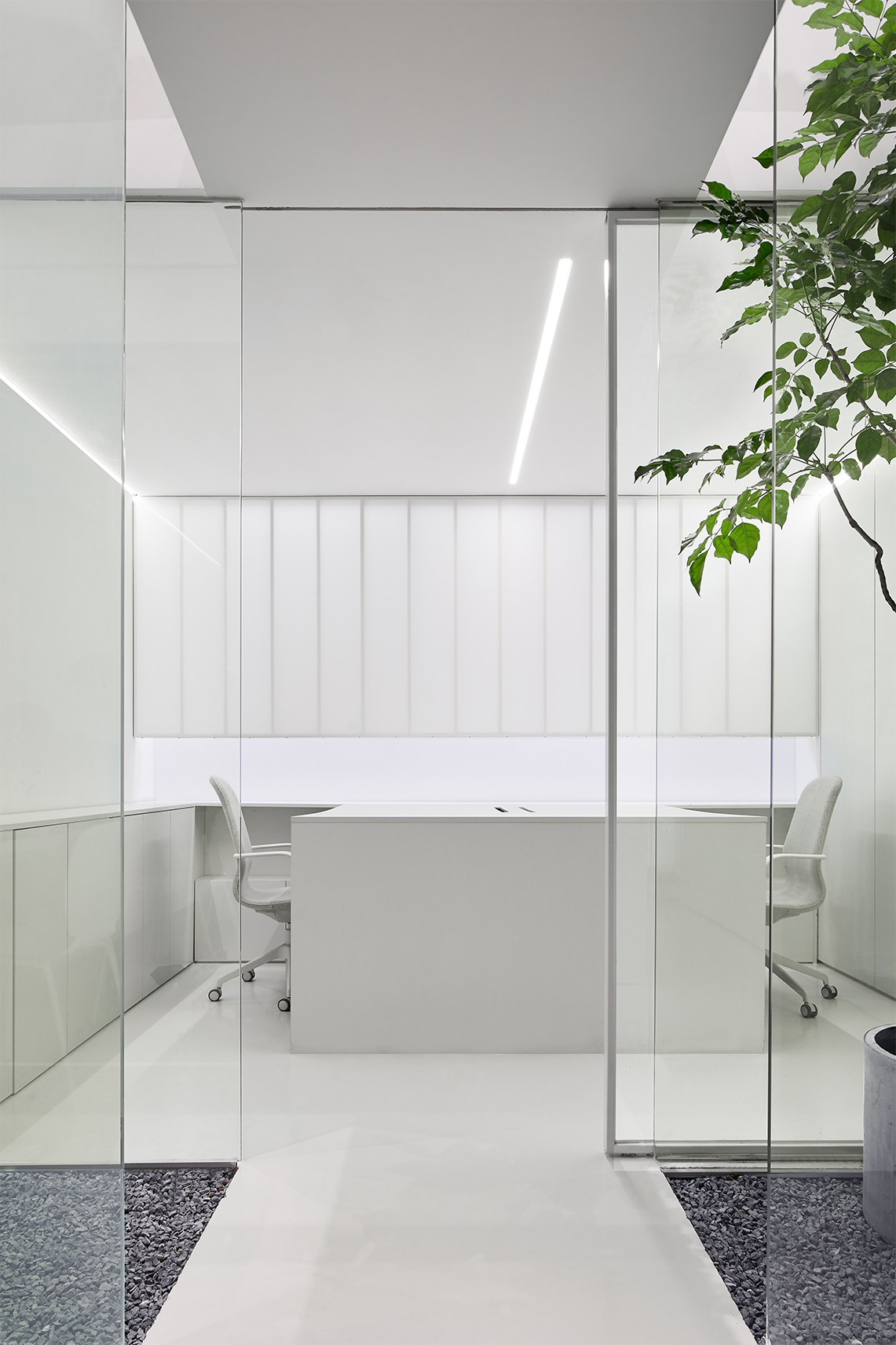
▽ 轴测图 Axonometric drawing
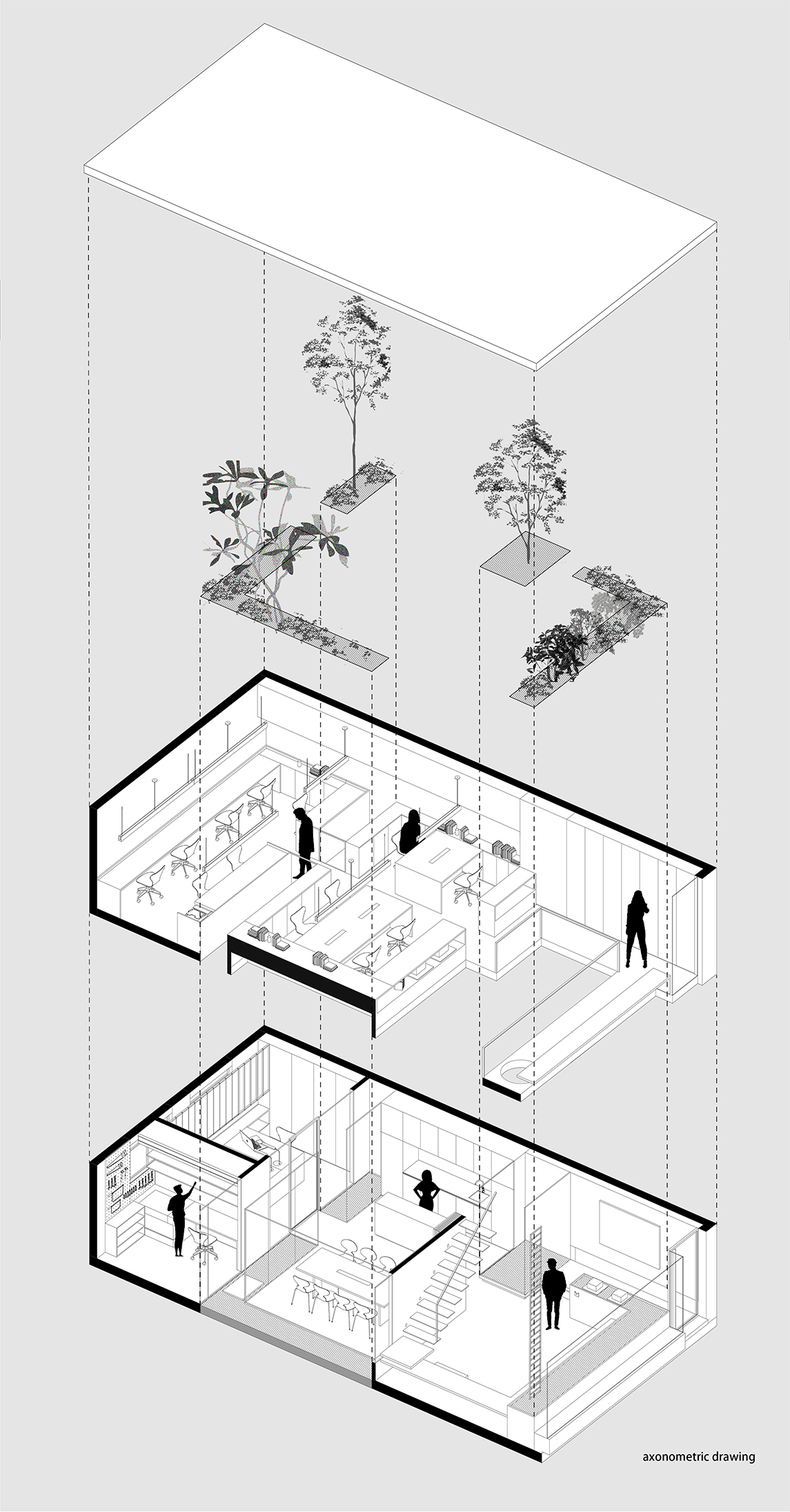
▽ 充满趣味性的垂直流线 Interesting vertical streamline
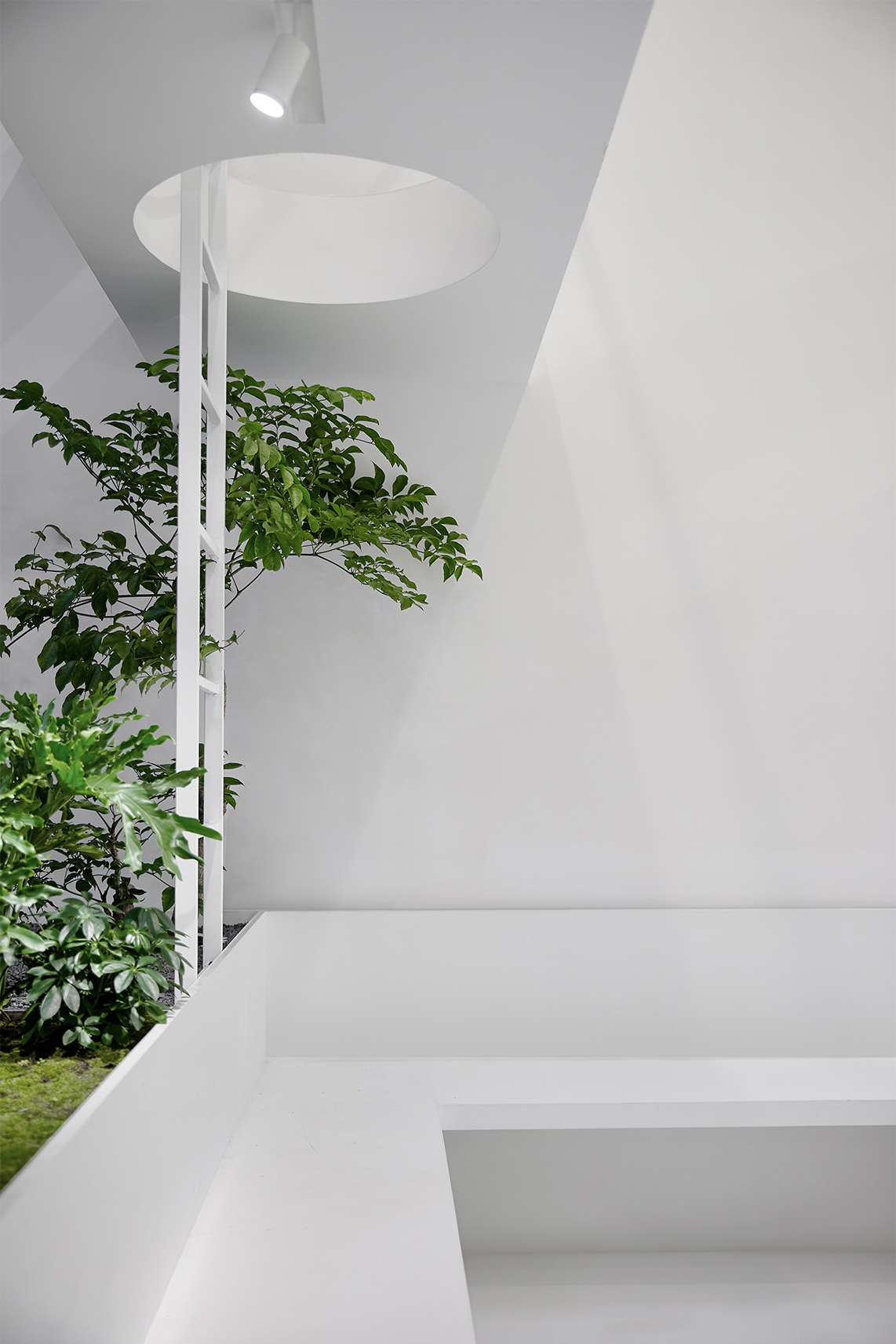
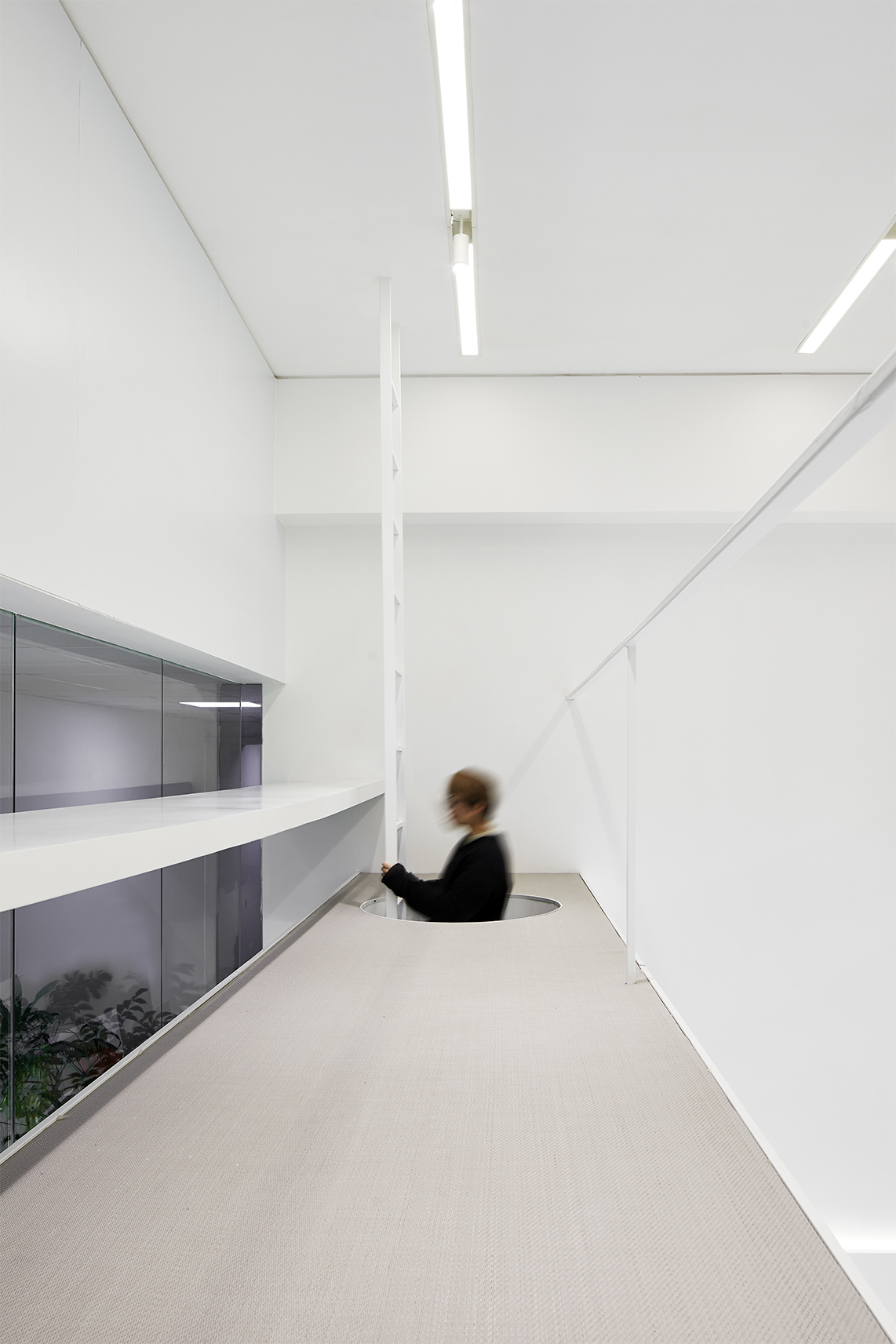
通往二层的楼梯轻薄而有力,二层办公区与一层有“天井”相连,通过这部分灰空间感受原始的旧空间生长的植物贯穿上下,空气在其缝隙中自由流通,空间模糊了室内外,空间间隙处的景观空间成为了原始空间的“意义上的外部”。
The staircase leading to the second floor is light and powerful. The second-floor office area is connected to the “patio” on the first floor. Through this part of the gray space, the plants growing in the original old space are penetrated up and down, and the air is freely circulated in the gap, blurs the indoor and outdoor, the landscape at the space gap becomes the “external sense” of the original space.
▽ 充满节奏感的楼梯 Rhythmic stairs
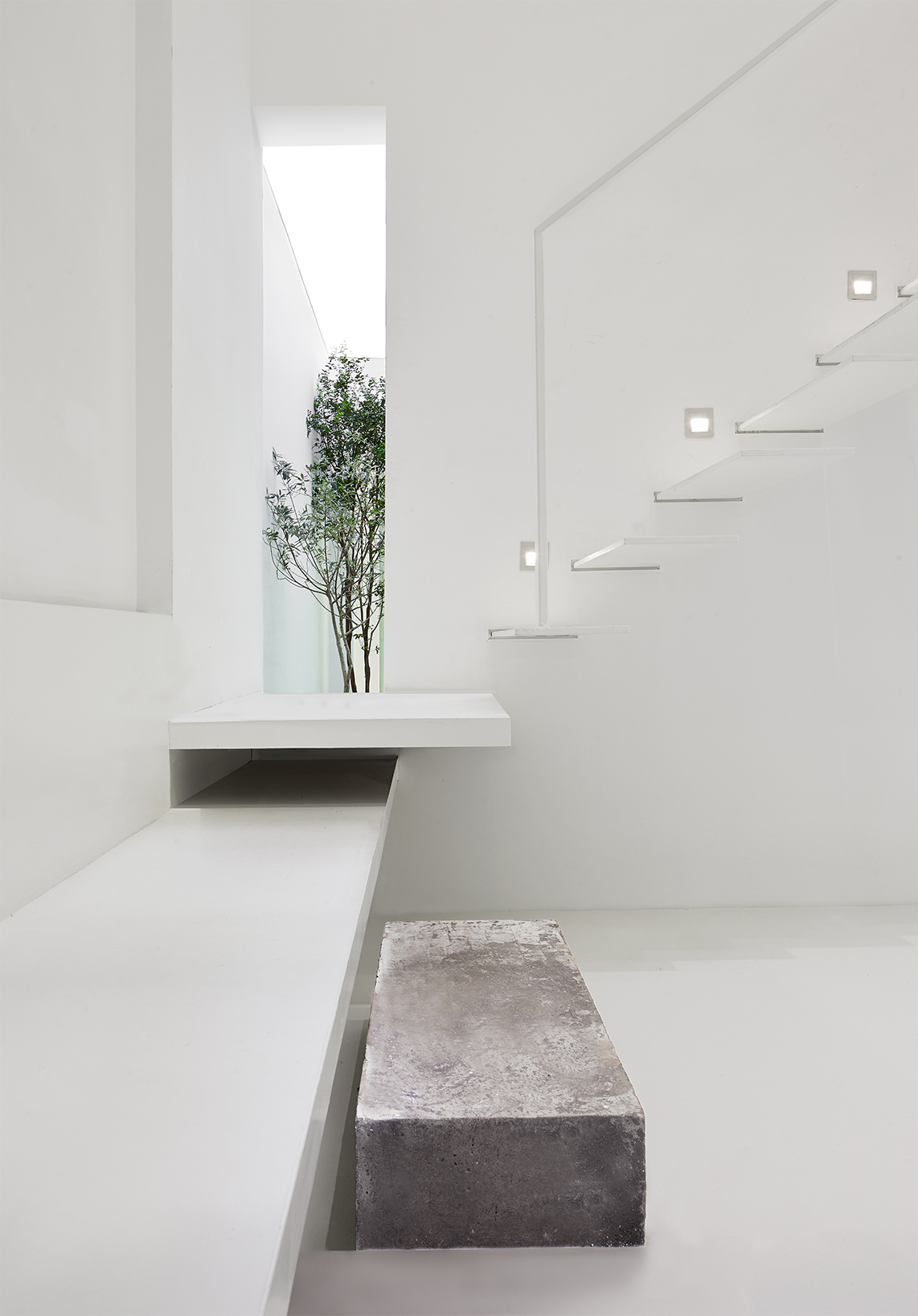
▽ 自然生长的生态花园 Naturally grown eco-garden
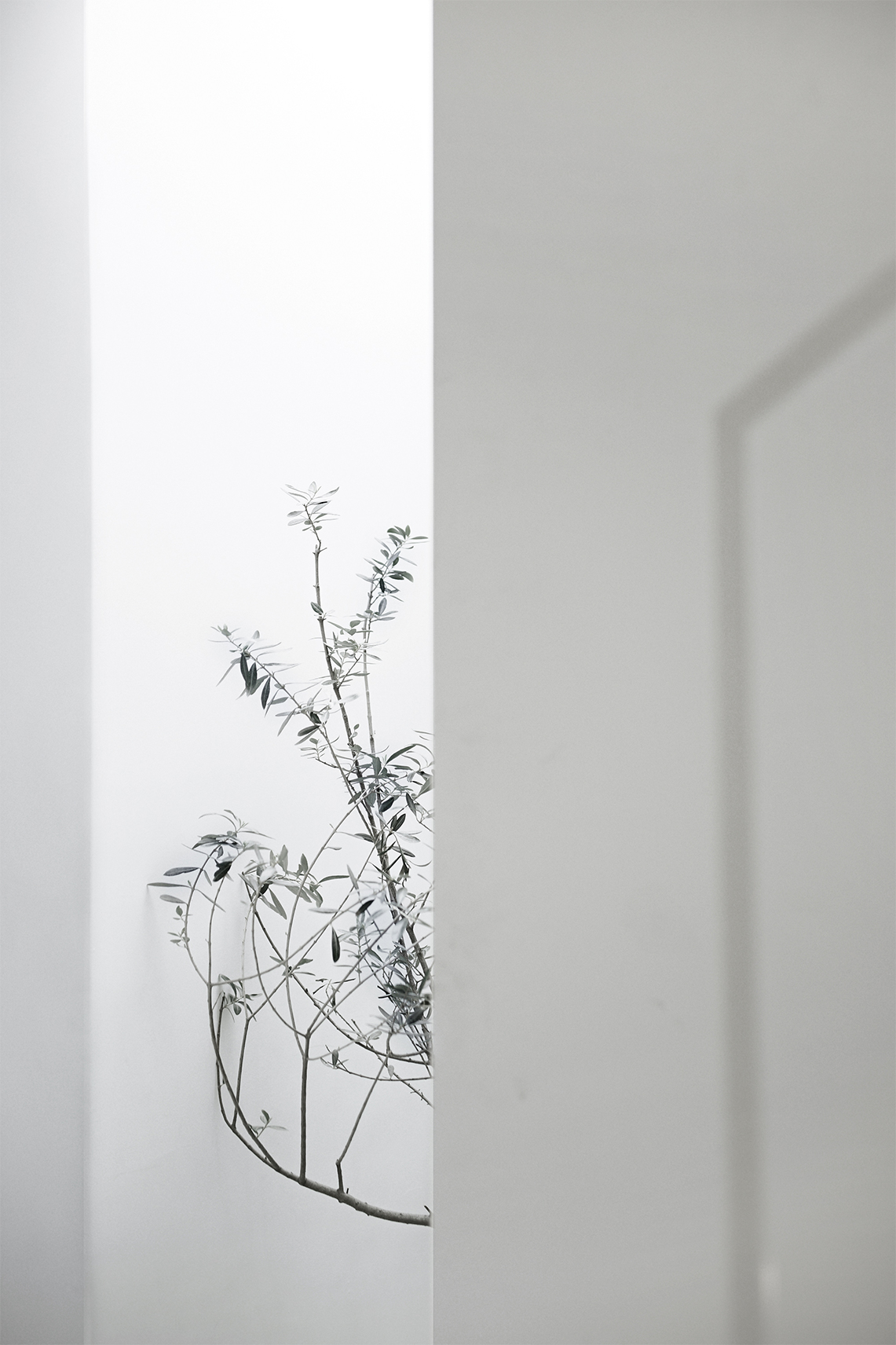
办公区 Working Space
白色的空间有利于工作的专注,二楼的办公室为设计师们准备的宽阔的一体化的工作台。定制的共享桌面便于从单人工作转向团队合作。各种线路则被隐藏在桌子的内部。工作储存单元沿着办公室的侧墙分布开来,足以容纳所有人的物品。一层高大的植物透过微小的中庭长到二楼,使得一二层在垂直方向多了更多交流,同时也将二楼的大工作区自然的分为两个单元。
The white space is conducive to the focus of the work, and the second floor office provides a wide, integrated workbench for the designers. Customized shared desktops make it easy to move from single-person work to teamwork. The various lines are hidden inside the table. The working storage unit is distributed along the side walls of the office, enough to accommodate the items of everyone. A tall plant grows through the tiny atrium to the second floor, allowing one or two floors to have more communication in the vertical direction, while also dividing the large work area on the second floor into two units.
▽ 休憩讨论区 Rest and discuss area
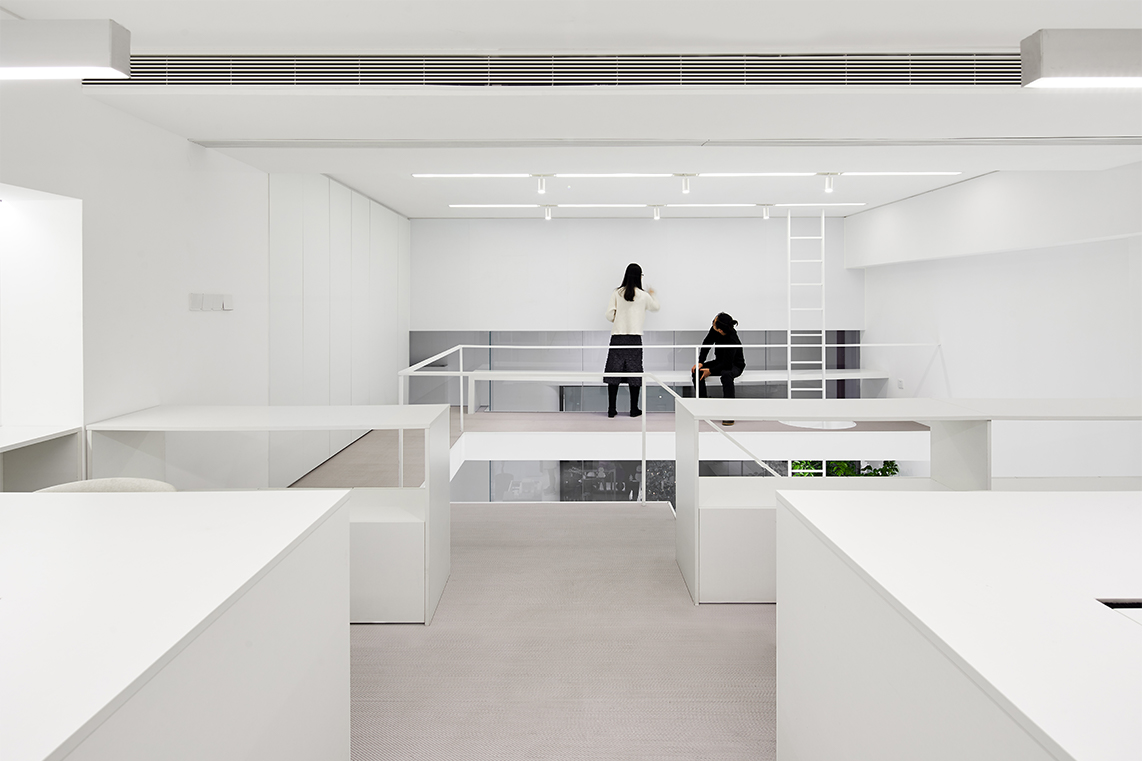
▽ 一楼的高大植物透过中庭延伸倒二楼 The tall plant on the first floor extends to the second floor through the atrium
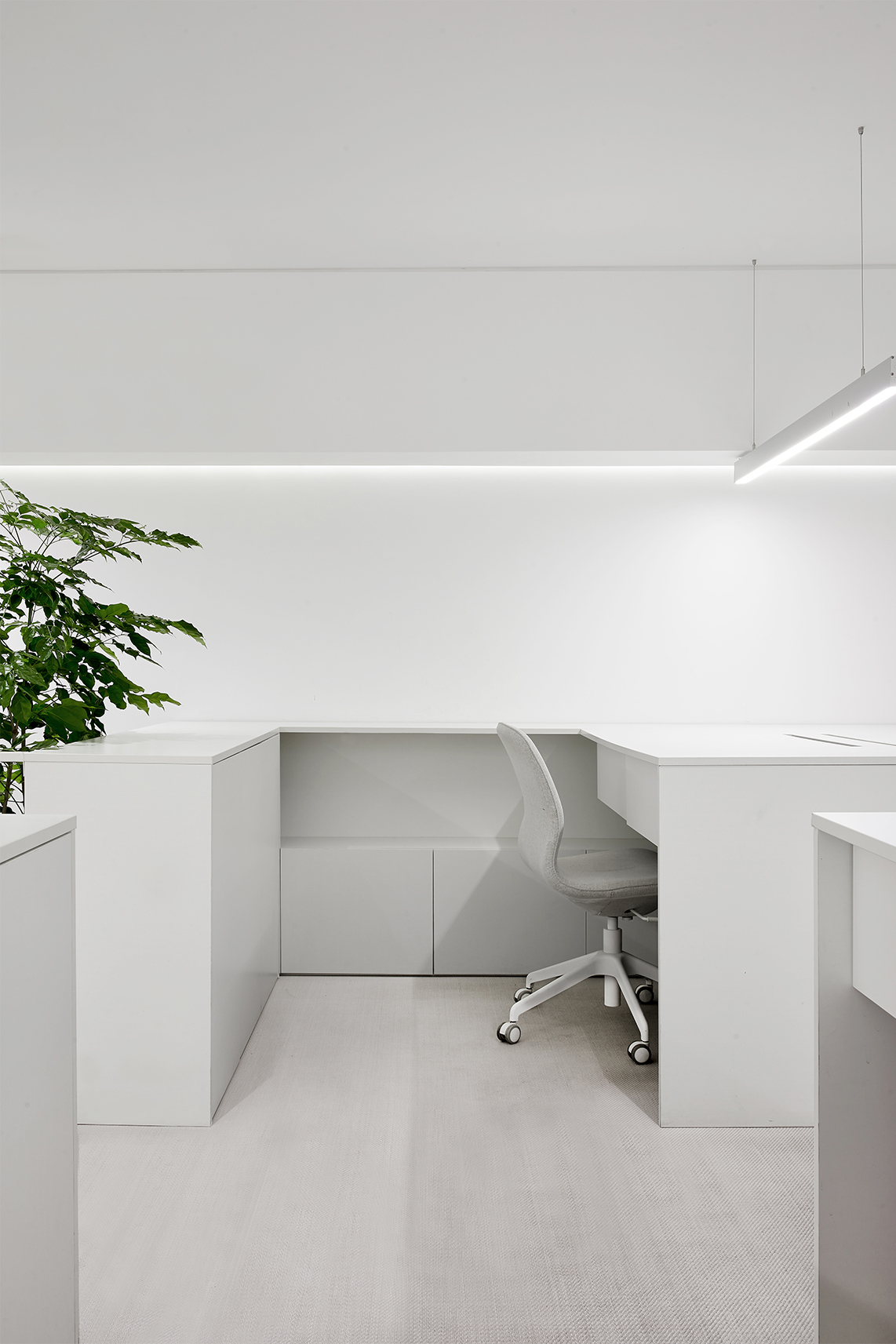
▽ 私有的工作花园,围合的工作区 Private work garden, enclosed work area
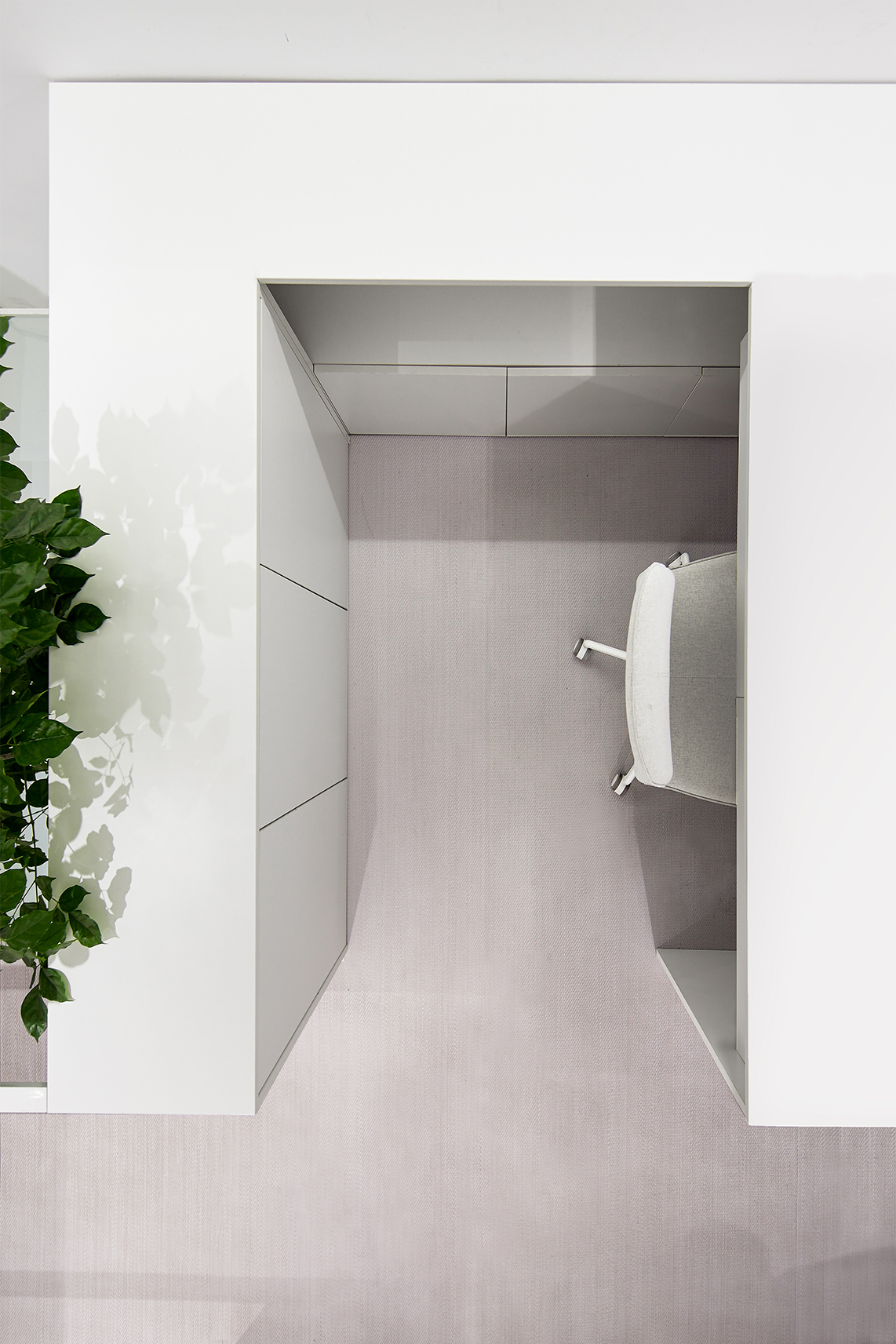
丰富植物种类高低错落构成了不同层级的花园,使每一个角落都能被绿色充满。自然、通透是整个空间遵循的主题,使用者可以逃离都市雾霾的现实,犹如置身于宁静的自然花园,在紧张的工作中使身心得到放松,同时提高工作效率。
The rich and varied plant species constitute different levels of gardens, so that every corner can be filled with green. Natural and transparent are the theme that the whole space follows. Users can escape the reality of urban smog, just like being in a quiet natural garden, relaxing the body and mind in the intense work, and improving work efficiency.
入口处的低矮花园作为室内外的缓冲,同时也是双向的展示区,工作室的模型穿插其中,花园的尺度发生了戏剧性的变化,使得花园的层级更加丰富有趣。
The low garden at the entrance serves as a buffer for indoor and outdoor, and is also a mutual display area. The studio's model is interspersed with it, and the scale of the garden has changed dramatically, making the garden level more interesting.
▼隐匿于花园中的展示区 Display area hidden in the garden
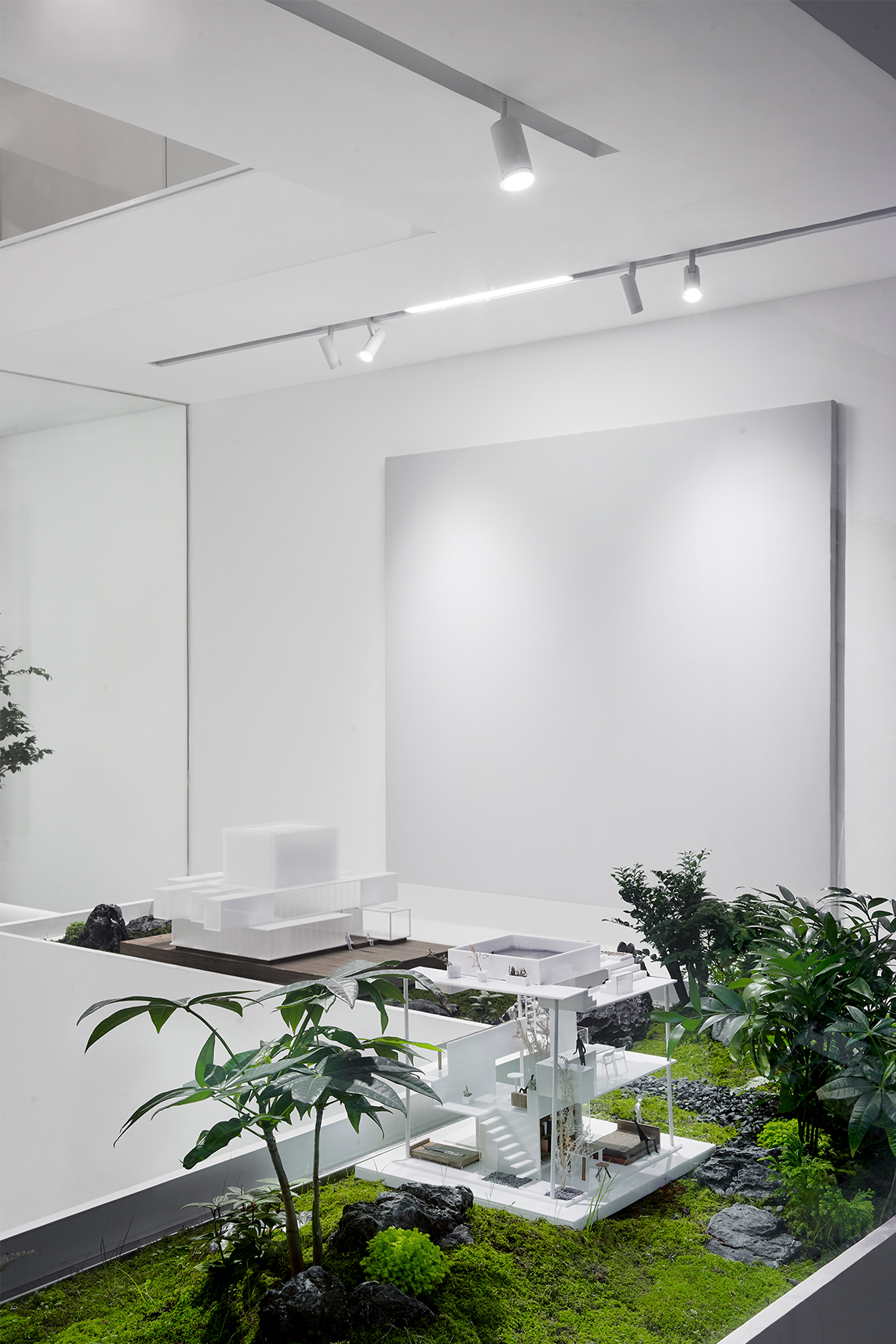
▼展示区细部 Details of display area
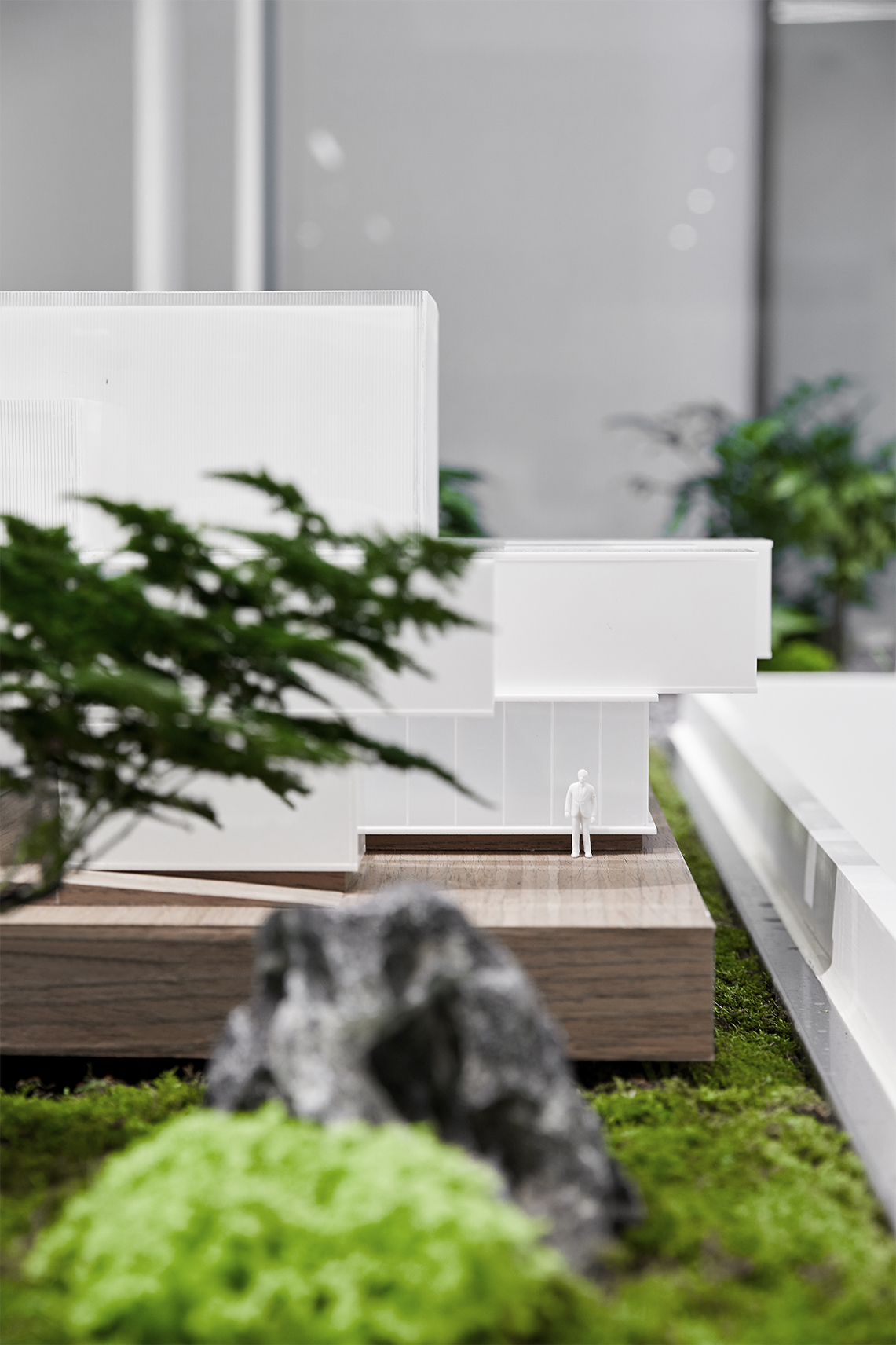
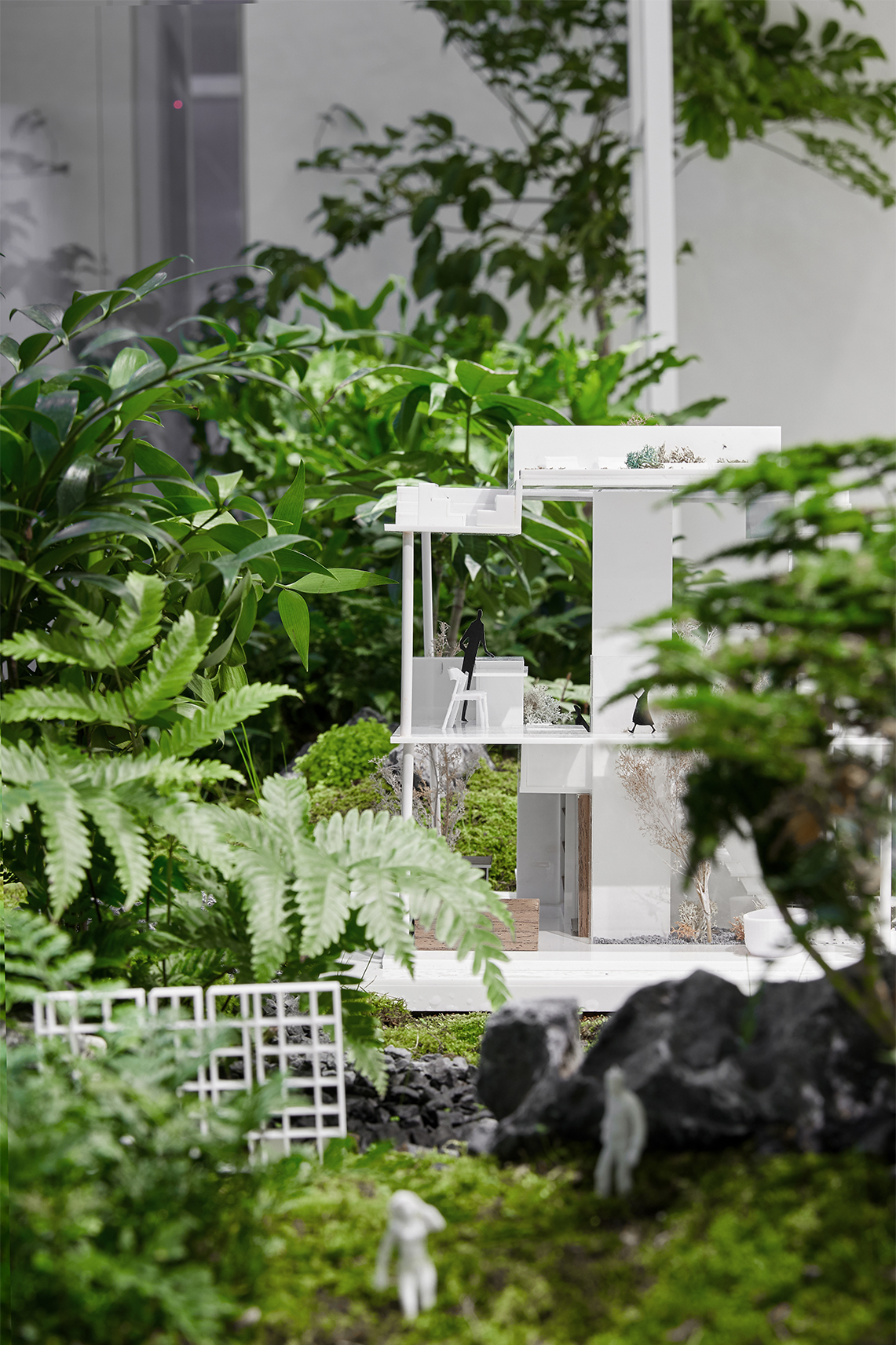
▼照明细部 Details
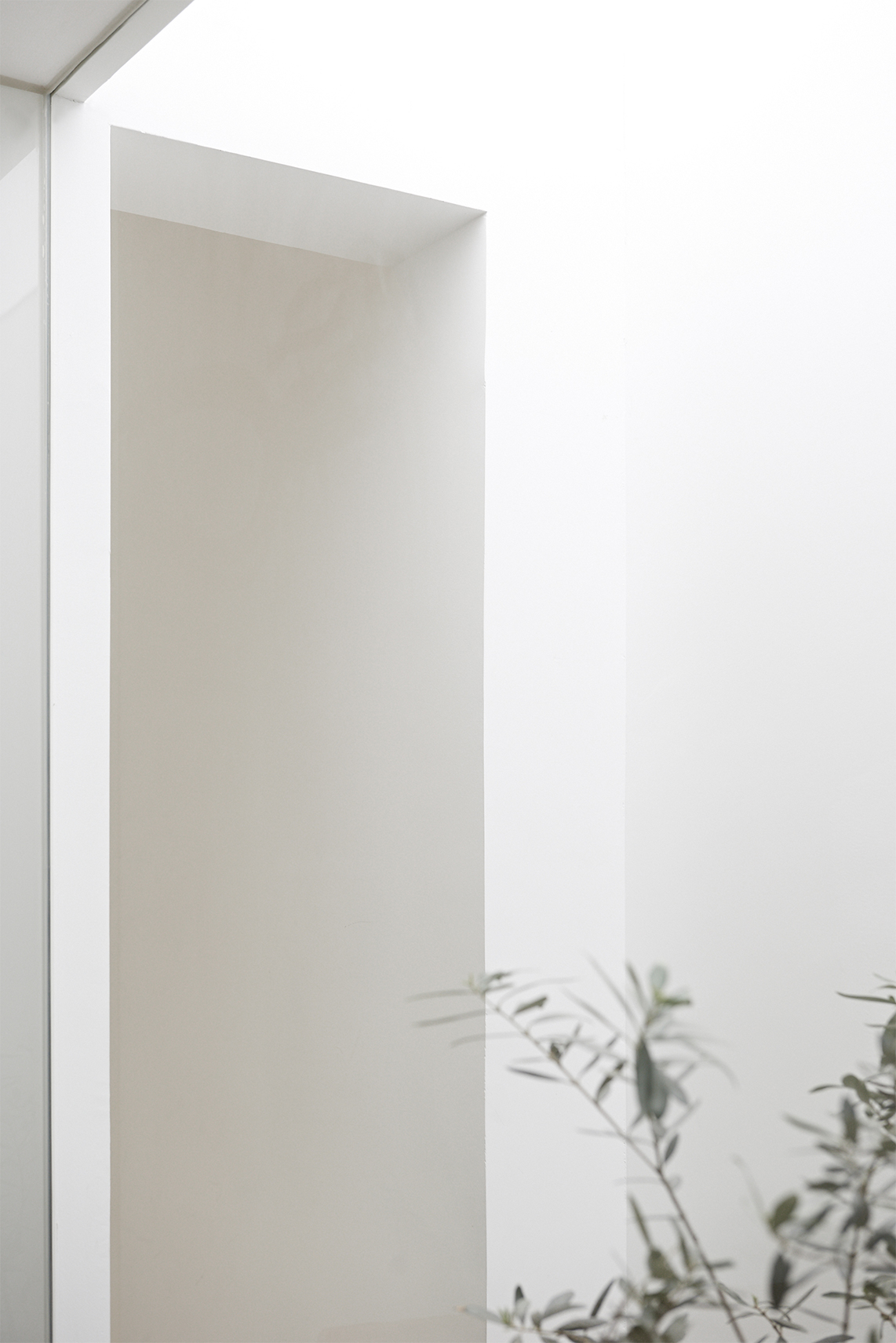
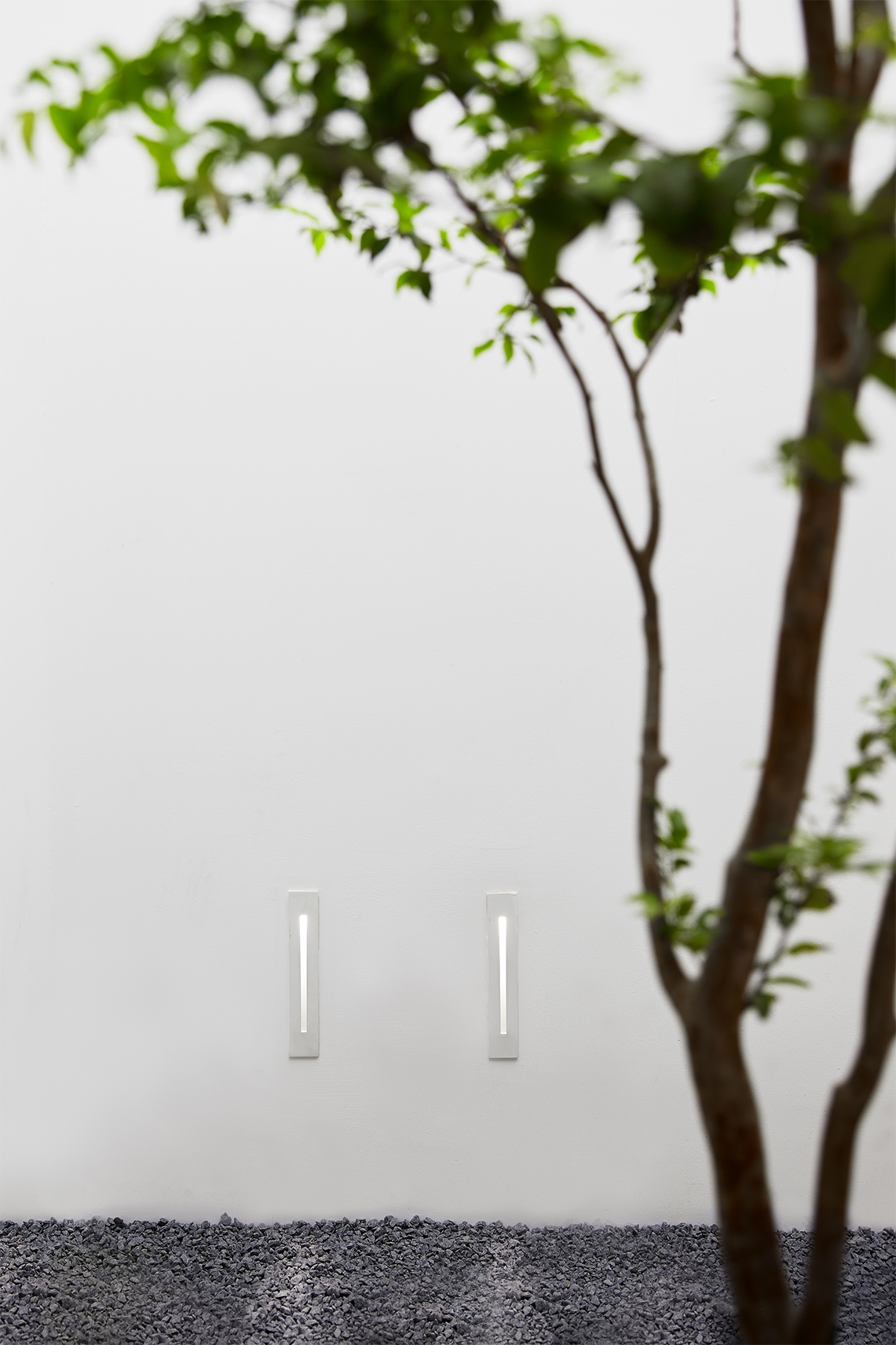
▼剖面图 Section
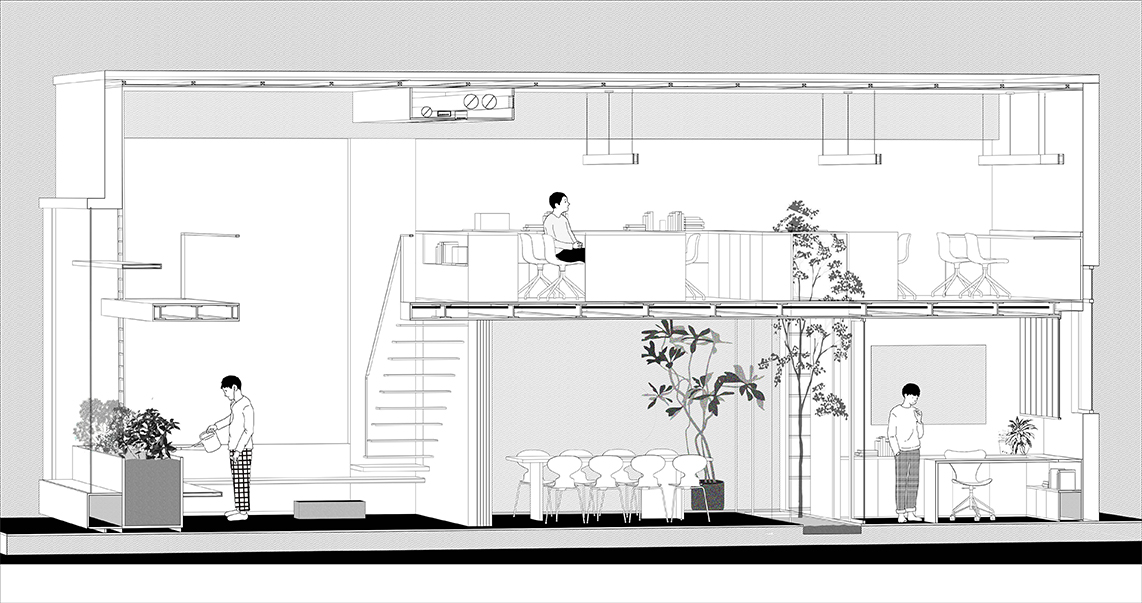
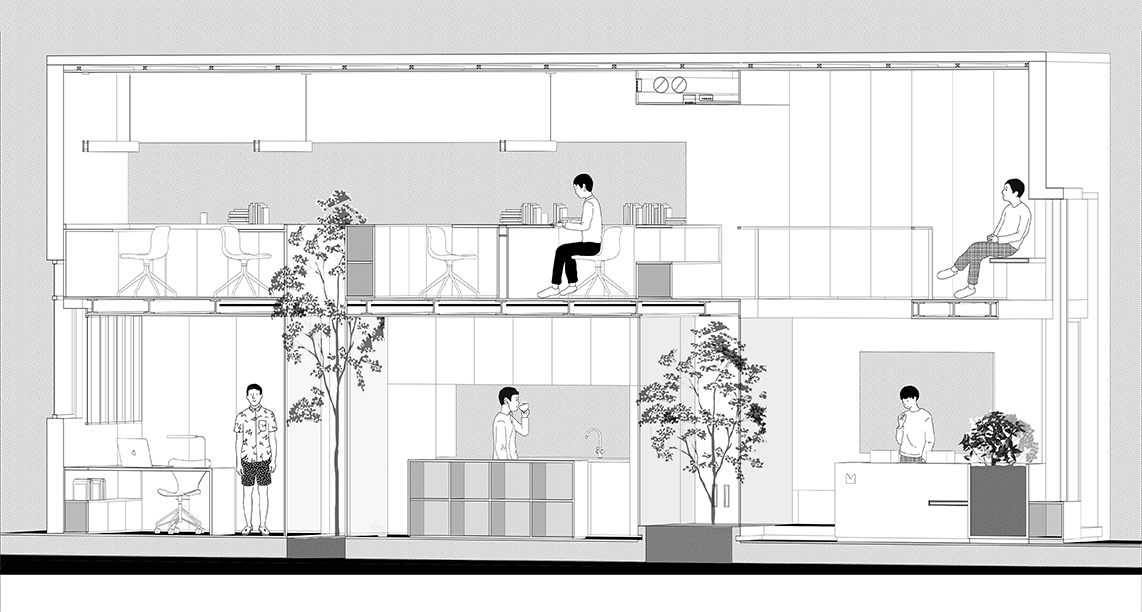
【项目信息】
项目地址:上海市,长宁区
项目类型:办公设计
设计内容:室内设计
建筑面积:118平米
设计时间:2018.07—2018.09
施工时间:2018.09—2018.11
设计团队:张雷、孙浩晨、姜大伟、朱丽艳、杨涯蕾
摄影师:张大齐 吴越
公司网址:www.muxinstudio.com
Address: Changning District, Shanghai
Project Type: Office Design
Design content: interior design
Area: 118 ㎡
Design time: 2018.07—2018.09
Construction time: 2018.09—2018.11
Design team: Yves Zhang, Leo Sun, Jiang Dawei, Zhu Liyan, Yang Yalei
Photographer: Zhang Daqi. Wu Yue
Company website: www.muxinstudio.com
