儿童的性格最初来自先天的遗传,一经与环境的相互作用,就在适应环境的过程中不断发展变化,逐渐丰富起来。
----皮亚杰《儿童心理学》
The character of children originally comes from the innate heredity. Once they interact with the environment, they constantly develop and change in the process of adapting to the environment and gradually get rich.
-- piaget, child psychology
悦读趣Reading Tree 创立于2010年,一直以来坚持用最专业的母语习得方式来真正提升孩子们的英语综合能力,旨在挖掘和培养孩子在语言方面的天赋和潜能,提高综合文化修养,运用思辨性思维方式,传授学生受益终身的学习能力和方法。
Reading Tree was founded in 2010, has always been sticking with the most professional children's first language acquisition way of real ascension English comprehensive ability, to dig and cultivate children in language in terms of talent and potential, improve the comprehensive cultural accomplishment, using the intelligent way of thinking, to teach students benefit from lifelong learning ability and methods.
▽ 入口 Entrance
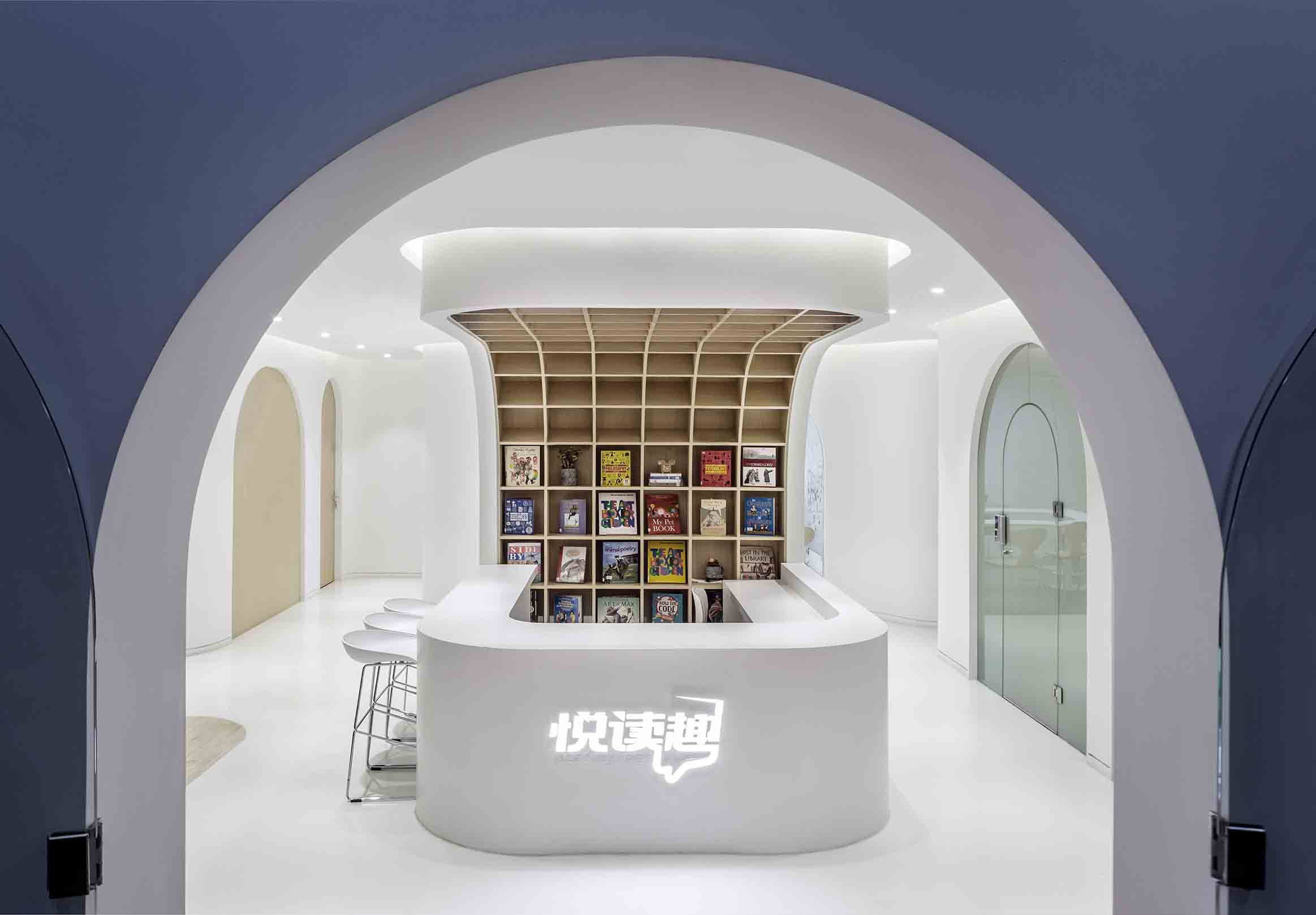
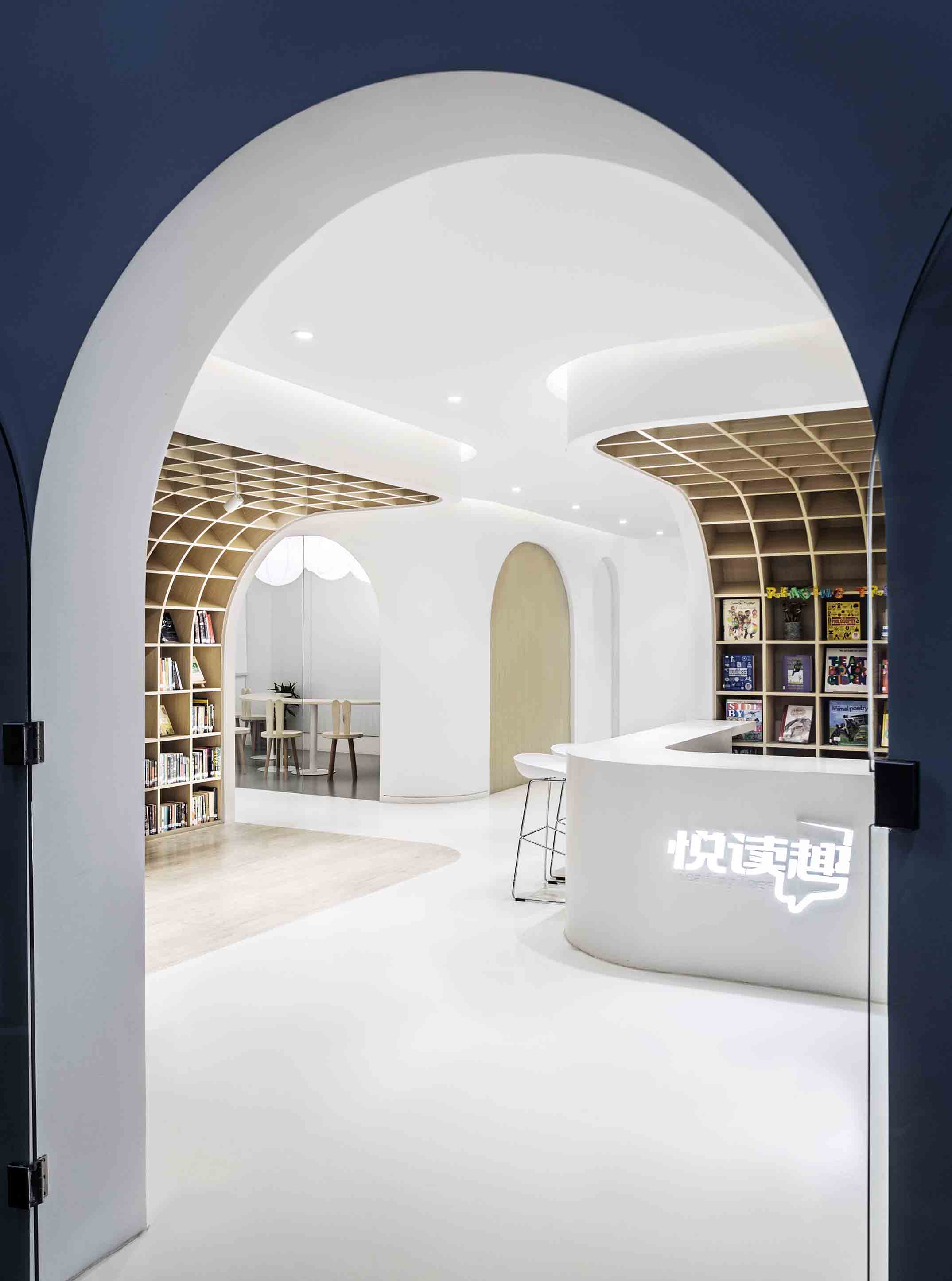
项目选址在一个市中心建筑面积仅有220平方米的场地,空间基本结构是框架+剪力墙,客户的要求包含不同形式的教学区,办公区,展示区及辅助功能空间等。面对功能、空间与环境的多重矛盾关系,Muxin Design尽量拆除了所有砌块墙体,打通原本封闭的房间,用一条走廊将教室及公共空间进行连接,通过设计突破不规则原有场地的限制,实现自由、开放、有趣的可持续现代教学环境,使孩子与空间产生亲密与互动感。
The project is located in a site with a building area of only 220 square meters in the city center. The basic structure of the space is frame + shear wall. The customer's requirements include teaching area, office area, exhibition area and auxiliary functional space of different forms. Face function, space and environment of multiple contradictory relations, Muxin Design dismantled all block wall, as far as possible to the original closed room, with a corridor to connect to the classroom and public space, through the Design breakthrough the limitation of irregular original site, free, open, interesting sustainable modern teaching environment, make the child with the feeling of closeness and interactive space.
▽ 概念图解 diagram
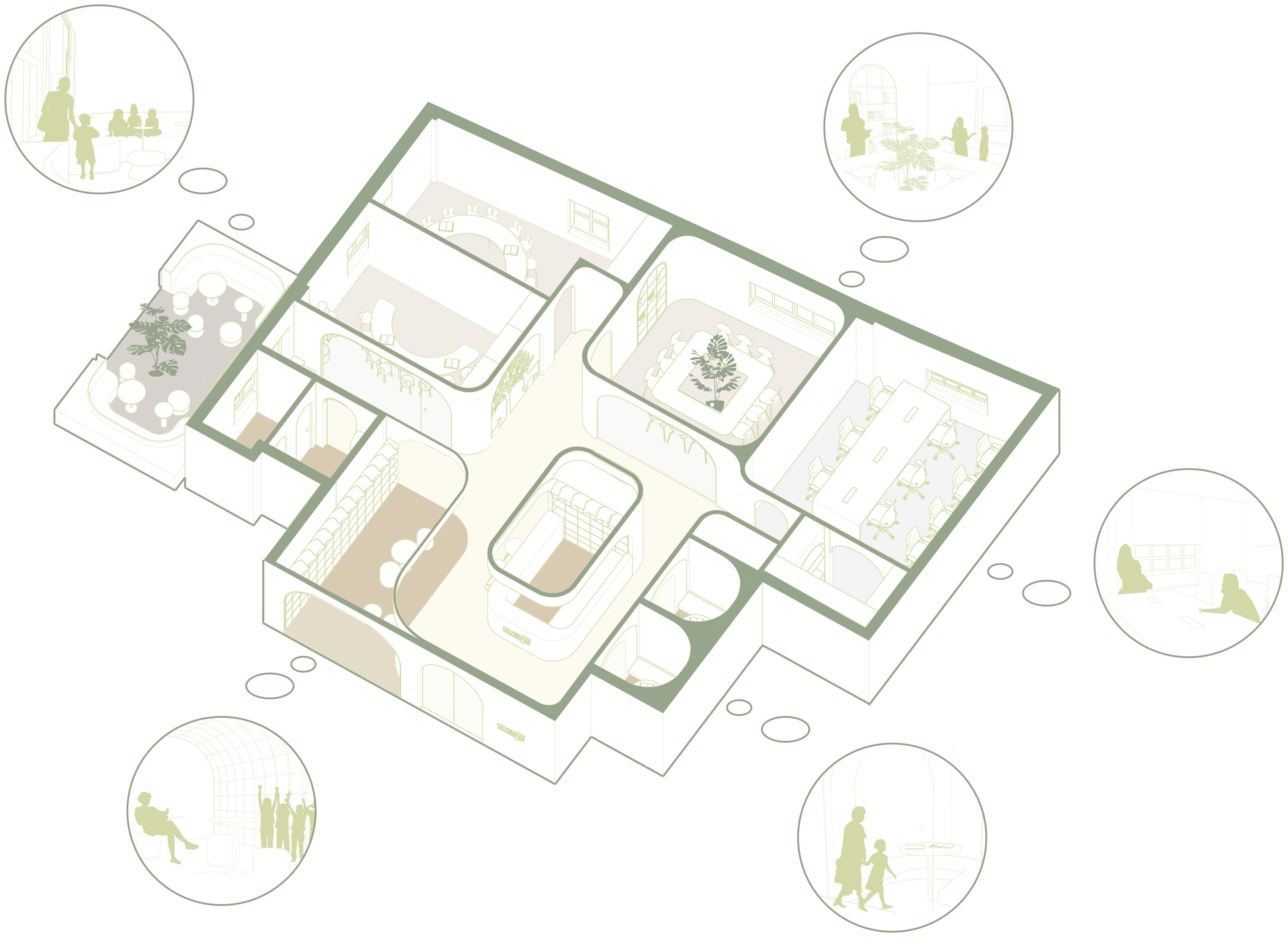
▽ 大厅 Lobby

设计师消隐了所有非承重的墙体,用以前台为中心的环形走廊连接了将教室及公共空间,所有空间面向前台展开,包括各类型的教室、展示区、办公区等等。曲面的门洞与前台的形态相呼应,展现了内部空间与公共空间的对话。整个教育空间以流畅的环形动线沟通了每一个区域,通过严谨的把握空间的尺度和情感氛围,让孩子能够在安静舒适的情绪环境下进行学习。
The designer eliminated all the non-load-bearing walls and connected the classroom and public space with the circular corridor centered on the front desk. All the Spaces were spread out towards the front desk, including various types of classrooms, exhibition areas, office areas and so on. Curved doorways echo the form of the front desk, revealing a dialogue between the interior and public Spaces. The whole educational space communicates each area with a smooth circular movement. Through a rigorous grasp of the spatial scale and emotional atmosphere, children can learn in a quiet and comfortable emotional environment.

项目在设计上以原木色和白色为主,希望用简单朴实的语言向孩子们展示出设计师和教育者的可持续性理念。根据使用需求呈现出多样的尺度与质感空间,让孩子在亲切、自然、舒适的环境中学习。空间内大部分的柜体和家具产品经过场外设计生产后,再在现场进行拼装组合,从而减少对场地的污染,真正实现设计的可持续性目的。
The primary colors of the project are wood and white, hoping to show the sustainability concept of designers and educators to the children with simple and unadorned language. According to the use of demand presents a variety of scale and texture space, let the children in a friendly, natural, comfortable environment to learn. Most of the cabinets and furniture products in the space are designed and produced off-site, and then assembled and combined on the site, so as to reduce the pollution of the site and truly realize the sustainable purpose of the design.

为了与国际教学标准结合,教学区呈现出多样化的授课模式:公共教学区,集体授课区,小班授课区,并将活动与教学结合起来。通过合理的学习分区、多样化的互动,让零基础开始学习英语的孩子能够循序渐进地在原版阅读中得到学习的乐趣和进步。并将儿童阅读平台、开放式休闲区及角色扮演公共区等分段式穿插在空间内。通过对空间原有区角的灵活化使用,在功能上对不同空间进行定位,创造出丰富的室内活动区域,不仅可以诱发儿童的探索心理,也让他们可以自由选择,根据自己的兴趣爱好进行主观探索。
In order to be combined with international teaching standards, the teaching area presents a variety of teaching modes: public teaching areas, collective teaching areas, small class teaching areas, and the combination of activities and teaching. Through reasonable study and division, and diverse interactions, children who have started learning English with zero basis can gradually learn and enjoy the learning in the original reading. The children's reading platform, open leisure area and role-playing public areas are interspersed into the space. Through the flexible use of the original corner of the space, the different spaces are positioned functionally to create a rich indoor activity area, which not only can induce children's exploration psychology, but also allow them to freely choose and according to their own interests. Subjective exploration.
▽ 图书区 Reading Area

教育的关键在于保护儿童先天的善良本性。儿童生活世界的特性包括:原初性,整体性,游戏性,想象性。原建筑空间平面呈不规则状,入口位于走道展示面一侧,流线相对曲折。设计采用连续的弧形墙面将不规则的室内空间柔化,围绕岛台核心服务区创造出一条回廊,并同时服务于两侧的功能,使其利用率最大化。打破了传统直线走廊的枯燥乏味,使得空间更有流动感。当孩子们身处于走廊之中,时而封闭,时而开放,各个区域之间的虚实关系制造了视觉层次。
The key to education is to protect the innate good nature of children. The characteristics of children's life world include: originality, integrity, gameplay, imagination. The original building space is irregular in shape, and the entrance is located on the side of the aisle display surface, and the streamline is relatively tortuous. The design uses a continuous curved wall to soften the irregular interior space, creating a cloister around the island's core service area, while serving both sides of the function to maximize its utilization. Breaking the boringness of the traditional straight corridors makes the space more fluid. When children are in the corridors, they are sometimes closed and sometimes open, and the virtual and real relationships between the various regions create a visual level.
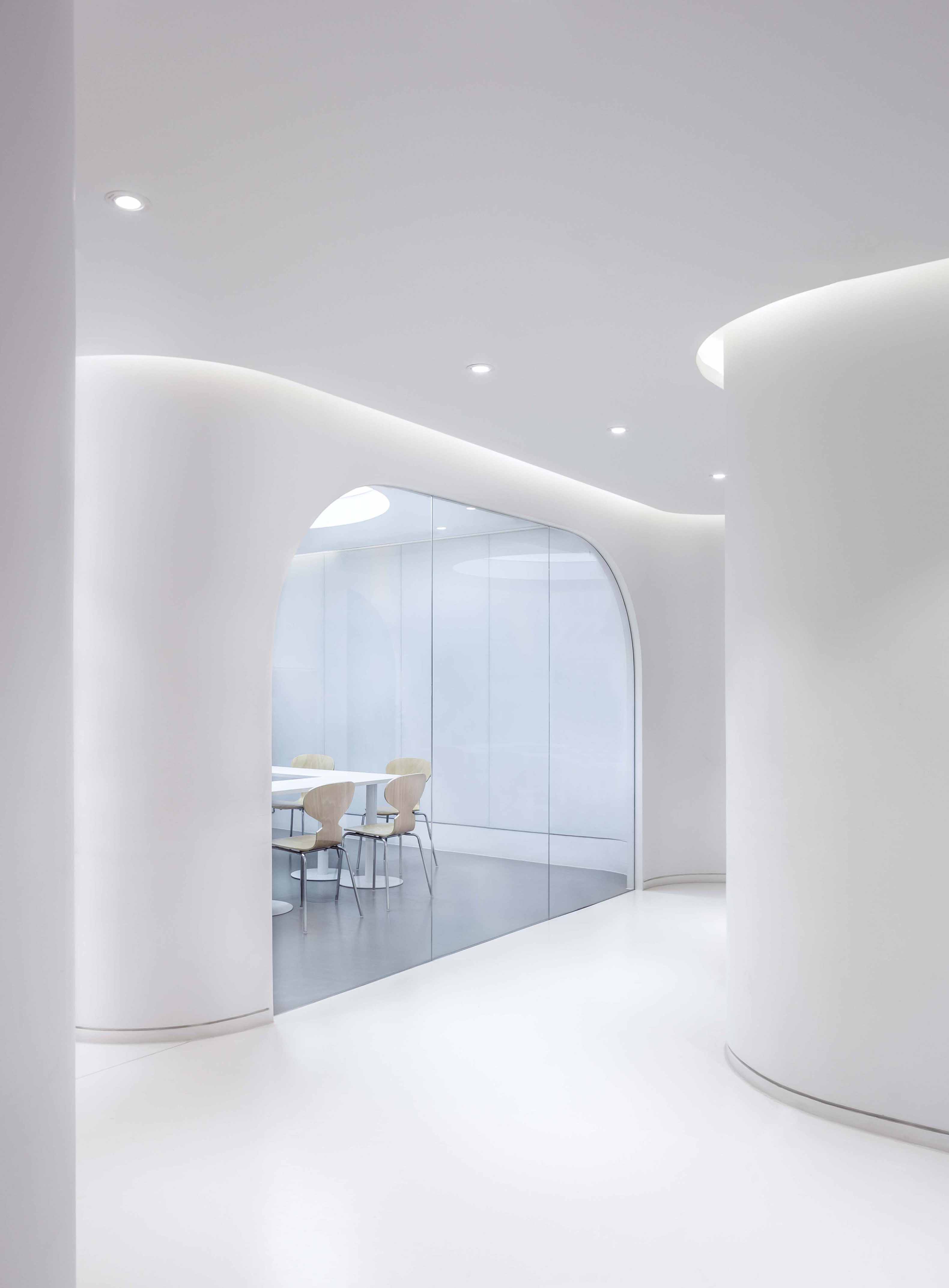
▽ 过道 corridor
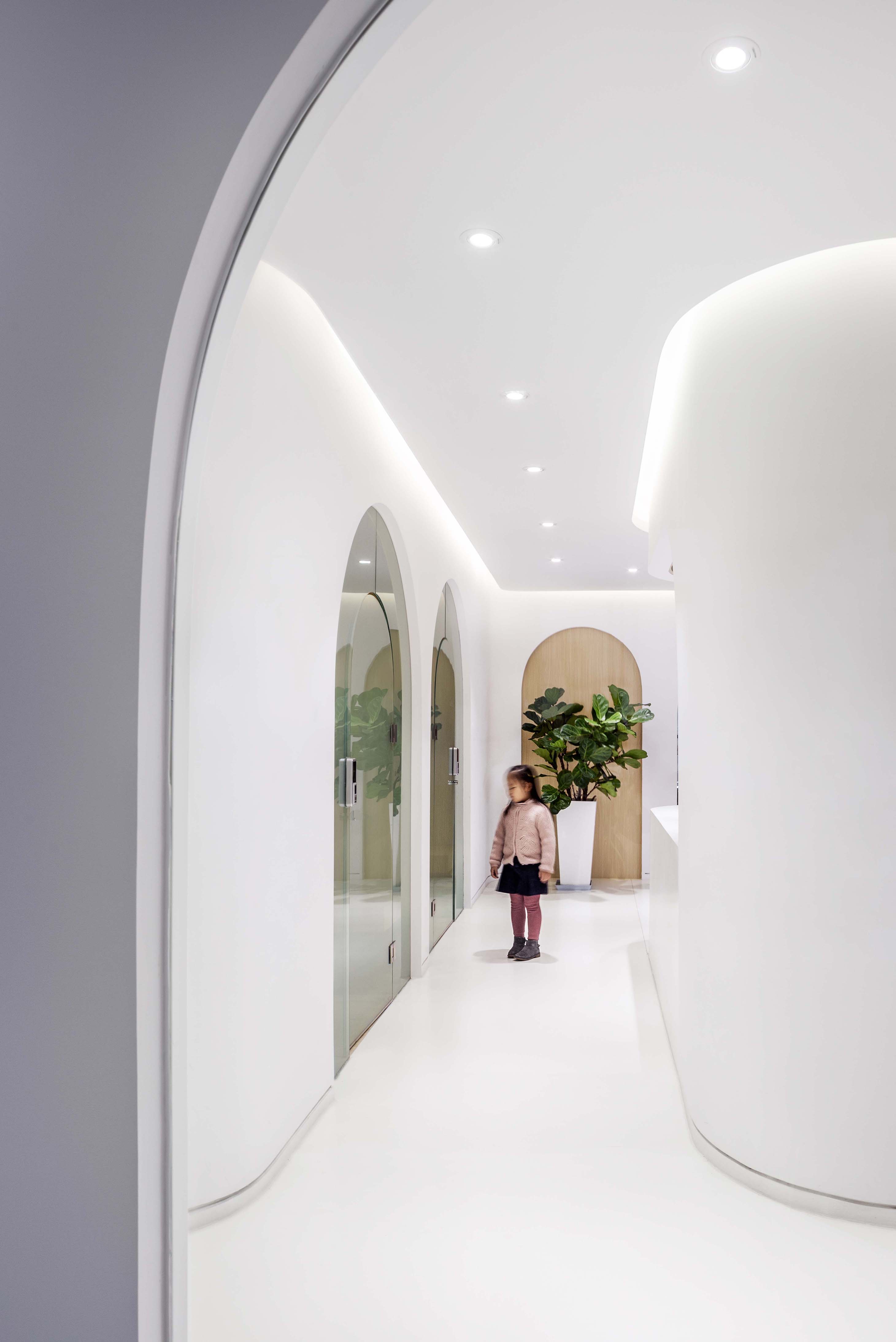
教室由轻质隔墙和玻璃密闭,保证隔音需求的同时实现开放的教学环境。公共授课区处在入口空间的转角处,孩子们可以围坐在整面的书墙下跟着着老师开放式学习与讨论。
The classroom is enclosed by lightweight partitions and glass to ensure an open teaching environment while ensuring sound insulation. The public lecture area is at the corner of the entrance space, and the children can sit around the entire book wall and follow the teacher's open learning and discussion.
▽ 教室区 Reading Area
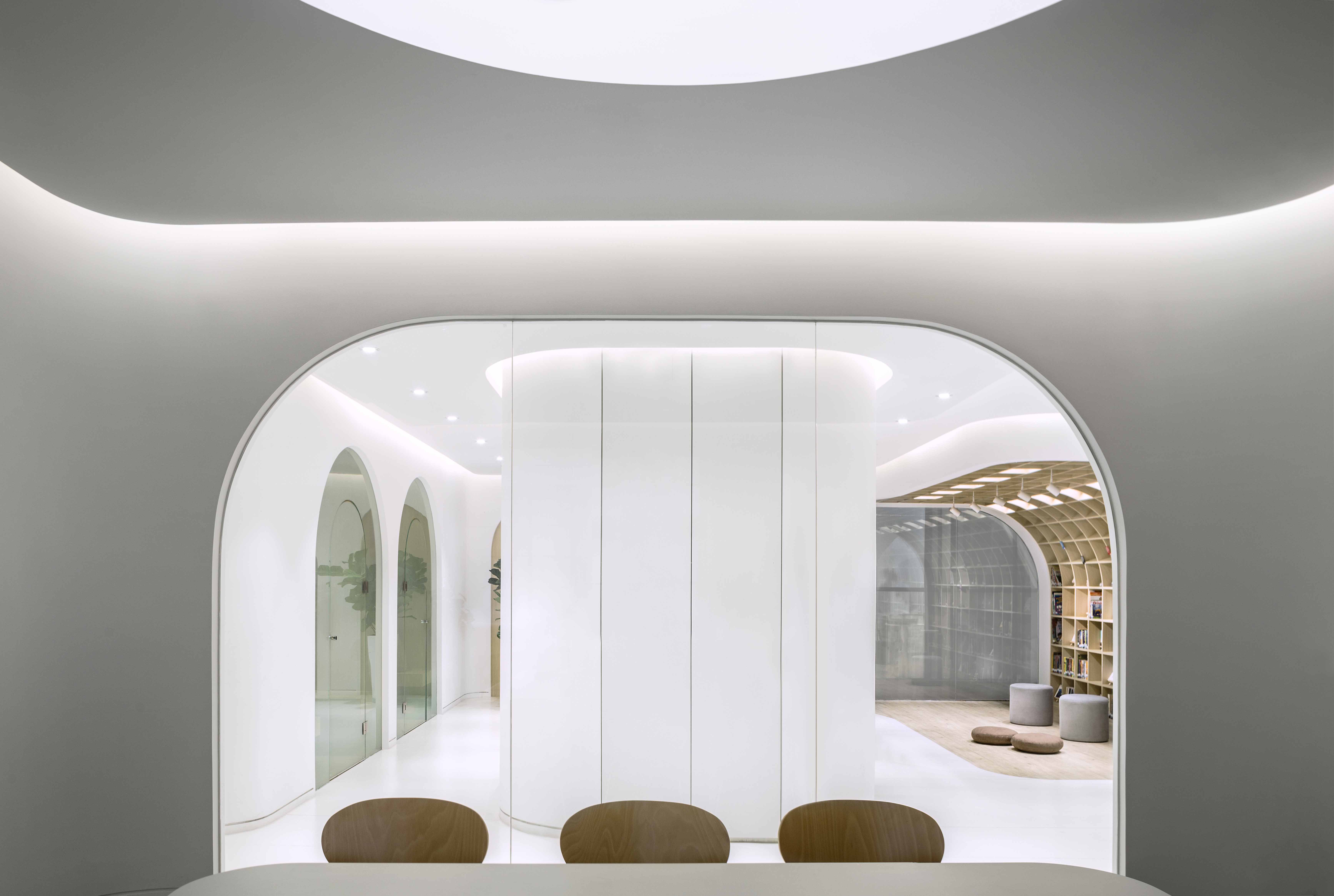
▽ 内外空间的通透性 Internal and external space permeability
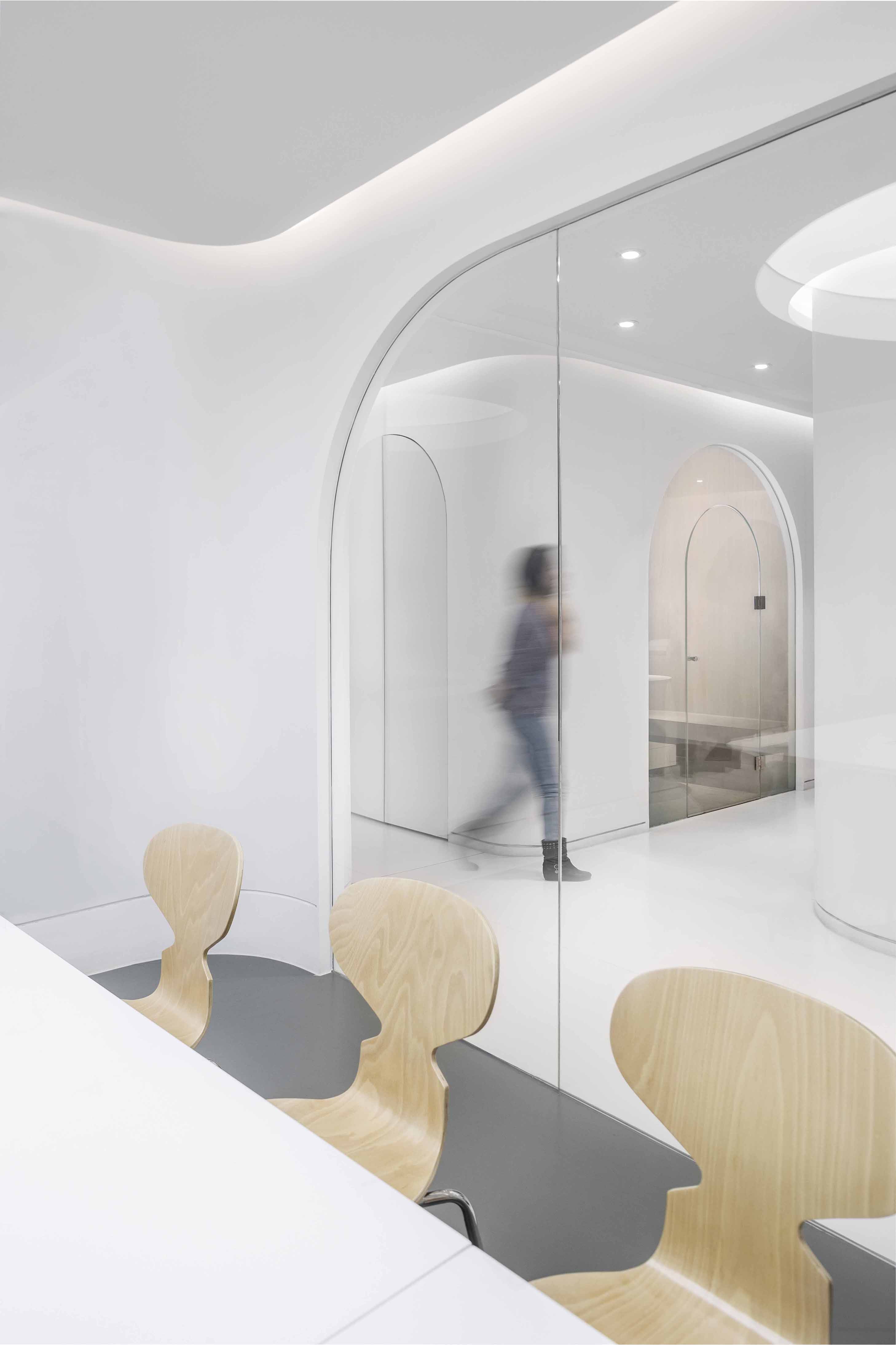
▽ 柔和的照明 Soft lighting
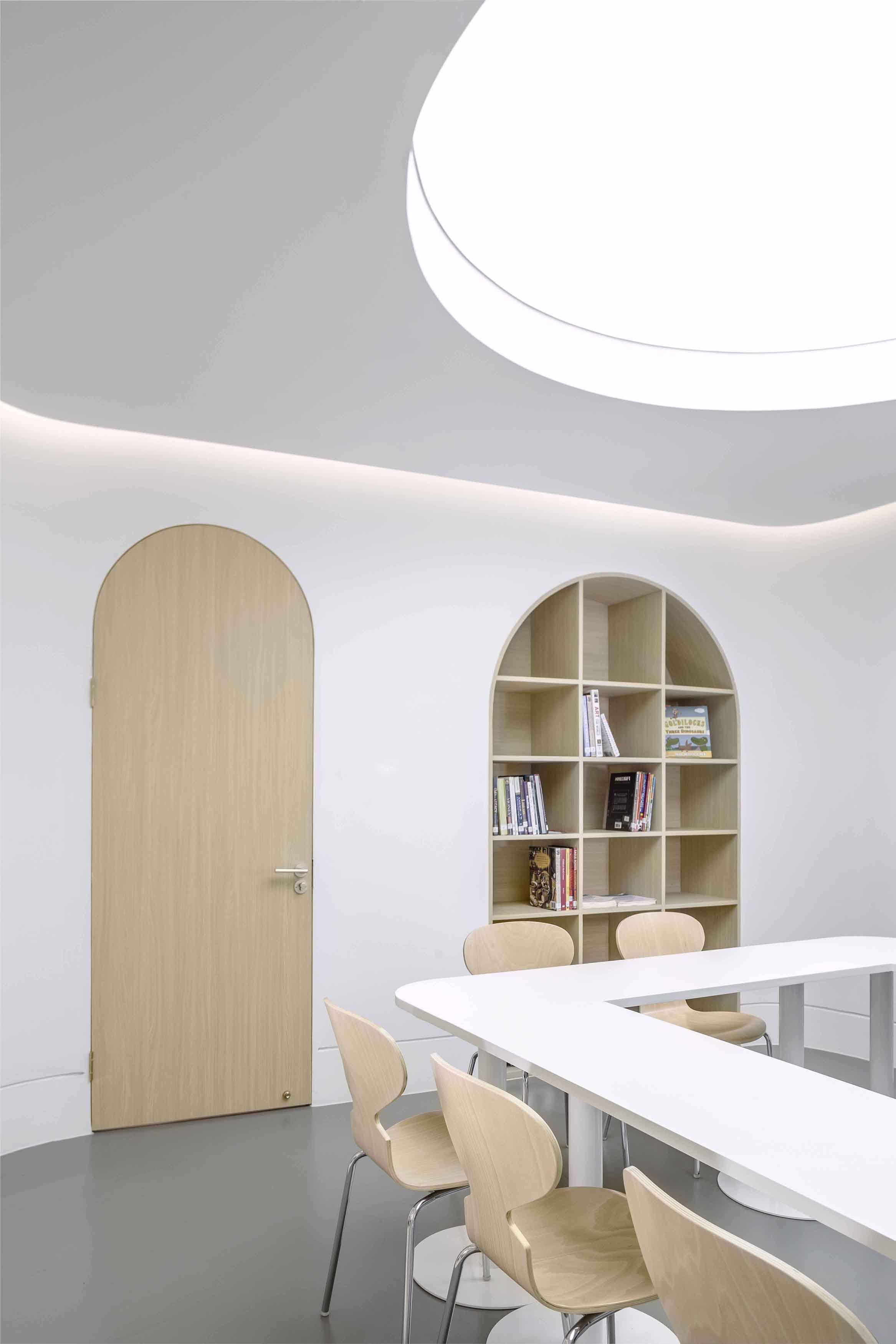
▽ 私教区 Private Classroom
在私教区的设计上,设计师摒弃了传统的固定式桌椅,结合多元化的教学模式将创造了不同的互动可能性,包括环绕式讨论,半圆式教学及自由书写等。屋顶上方还制作了立体轻盈的云灯,给孩子充分的梦幻与想象空间。
In the design of the private zone, the designer abandoned the traditional fixed table and chair, combined with a variety of teaching modes will create different interactive possibilities, including wrap-around discussion, semi-circular teaching and free writing. A three-dimensional light cloud lamp is also made above the roof to give the child full dream and imagination.
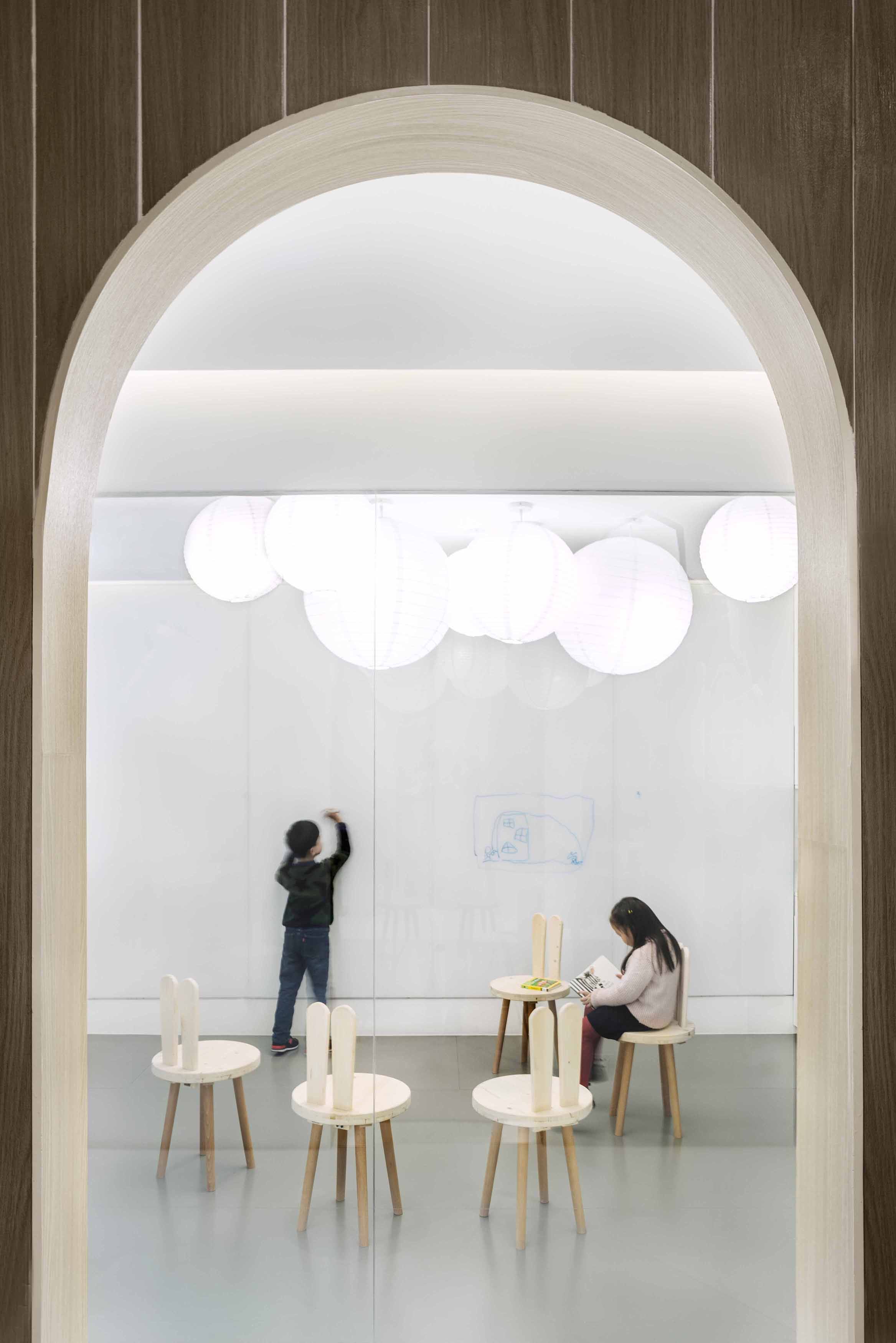
▽ 测试间 Test room
作为提供个人测试的私教教室,设计师选用了电雾玻璃,既满足了在进行孩子个人测试时的封闭性,也满足了开放情况下的可交流性。
As a private teaching classroom that provides personal testing, the designer chose electric fog glass, which not only satisfies the closedness of the child's personal test, but also satisfies the open communication.
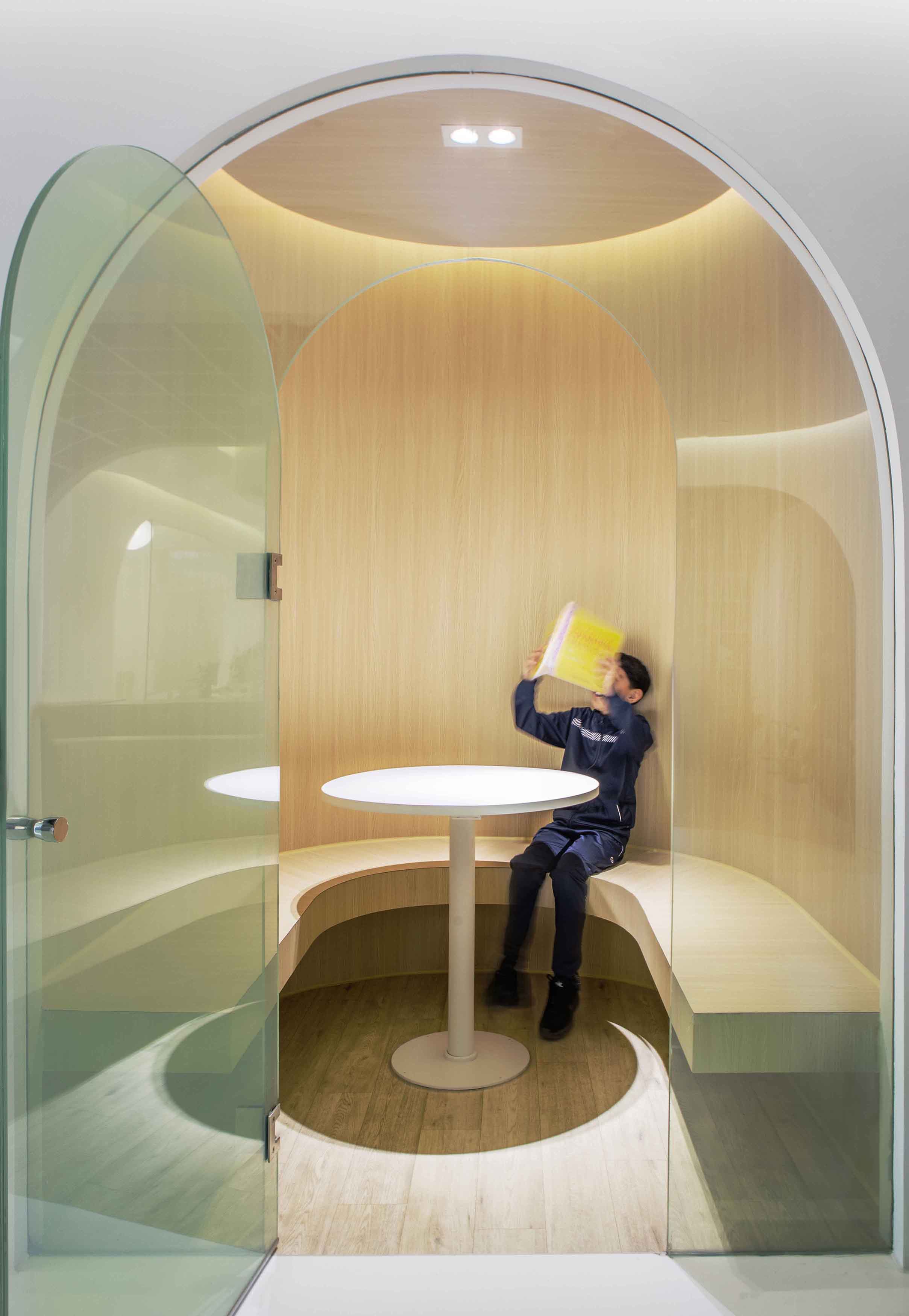
▽ 可变换透明度Convertible transparency
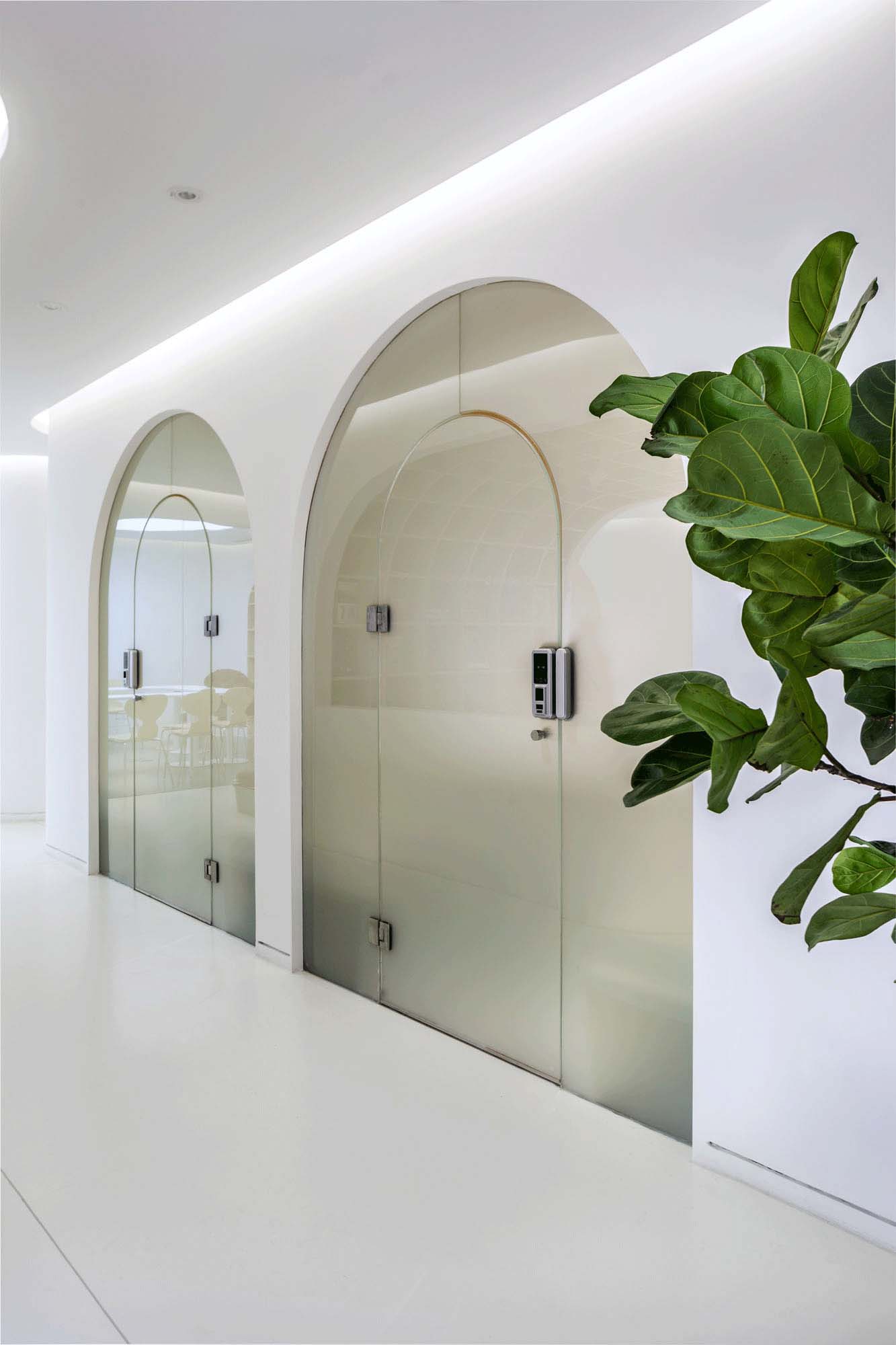
▽ 洗手间 Toliet
设计师希望借着对自然的抽象表现,为小朋友们提供一种非常规的空间视觉与感受,拱门的元素就像是小朋友们捉迷藏的洞穴,并与整个流动的空间相呼应。
The designer hopes to provide children with an unconventional spatial vision and feeling through the abstract expression of nature. The elements of the arch are like caves for children to hide and seek, and echo the entire flowing space.
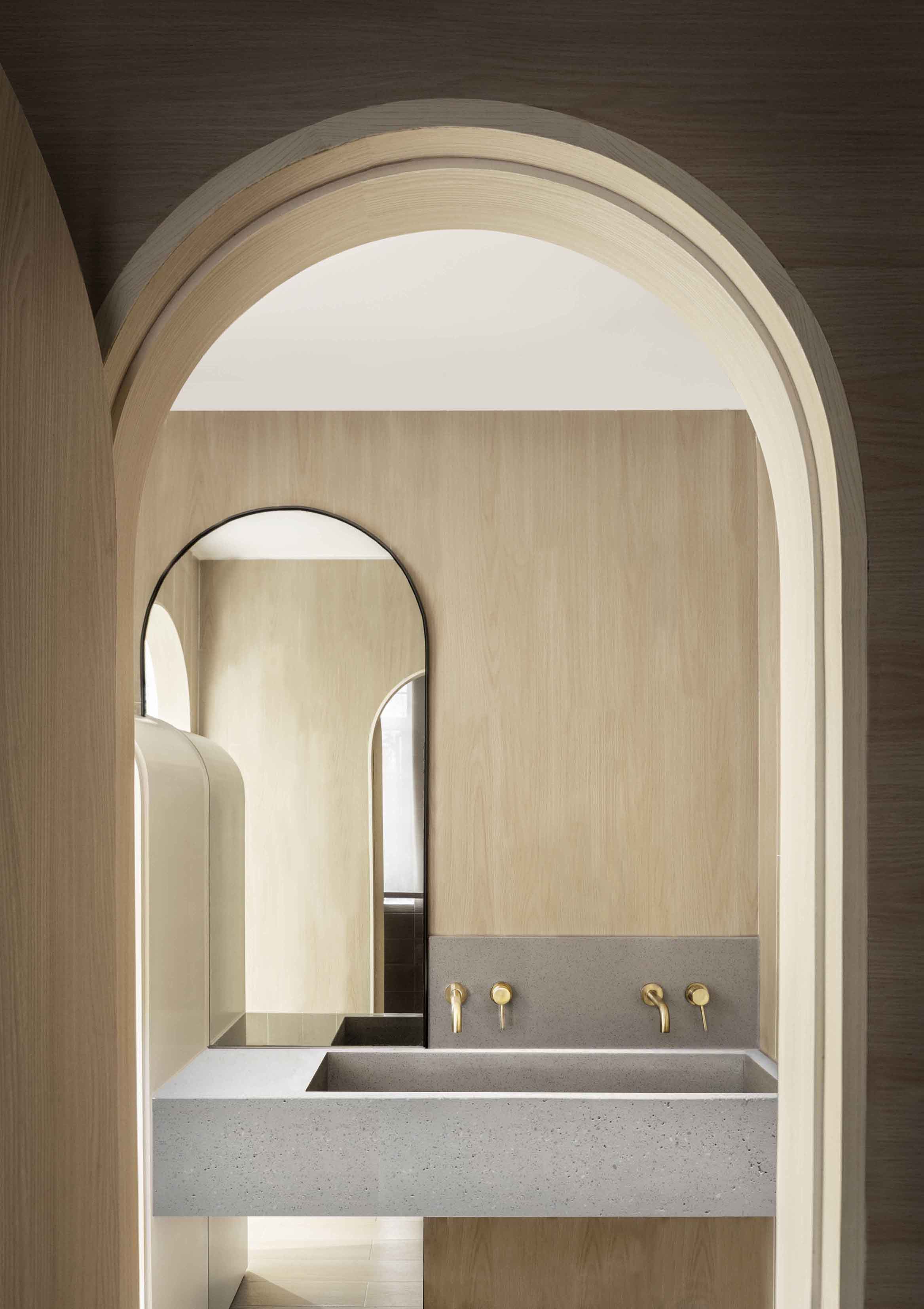
▽平面图 Plan
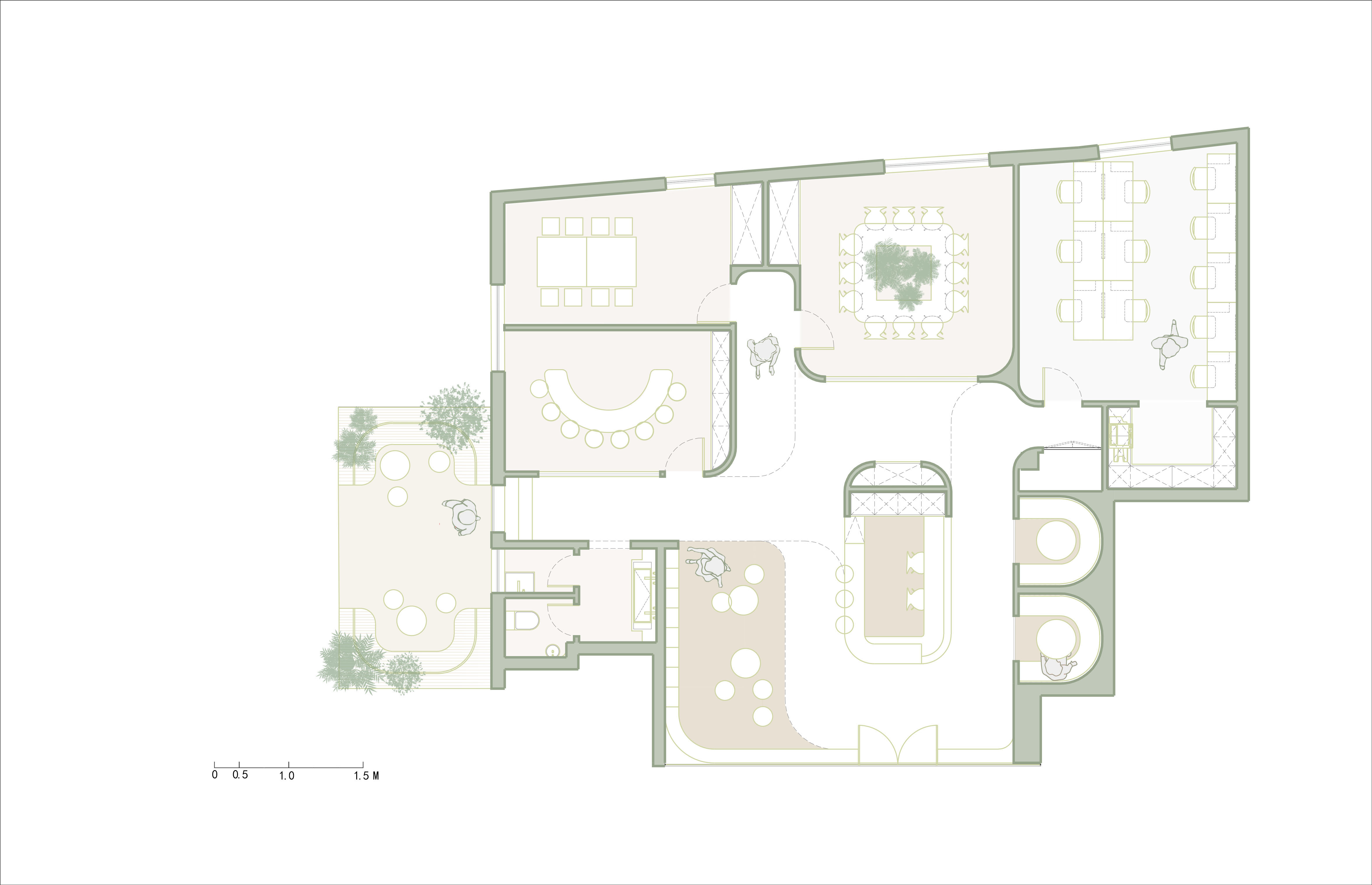
▽剖面图 Section

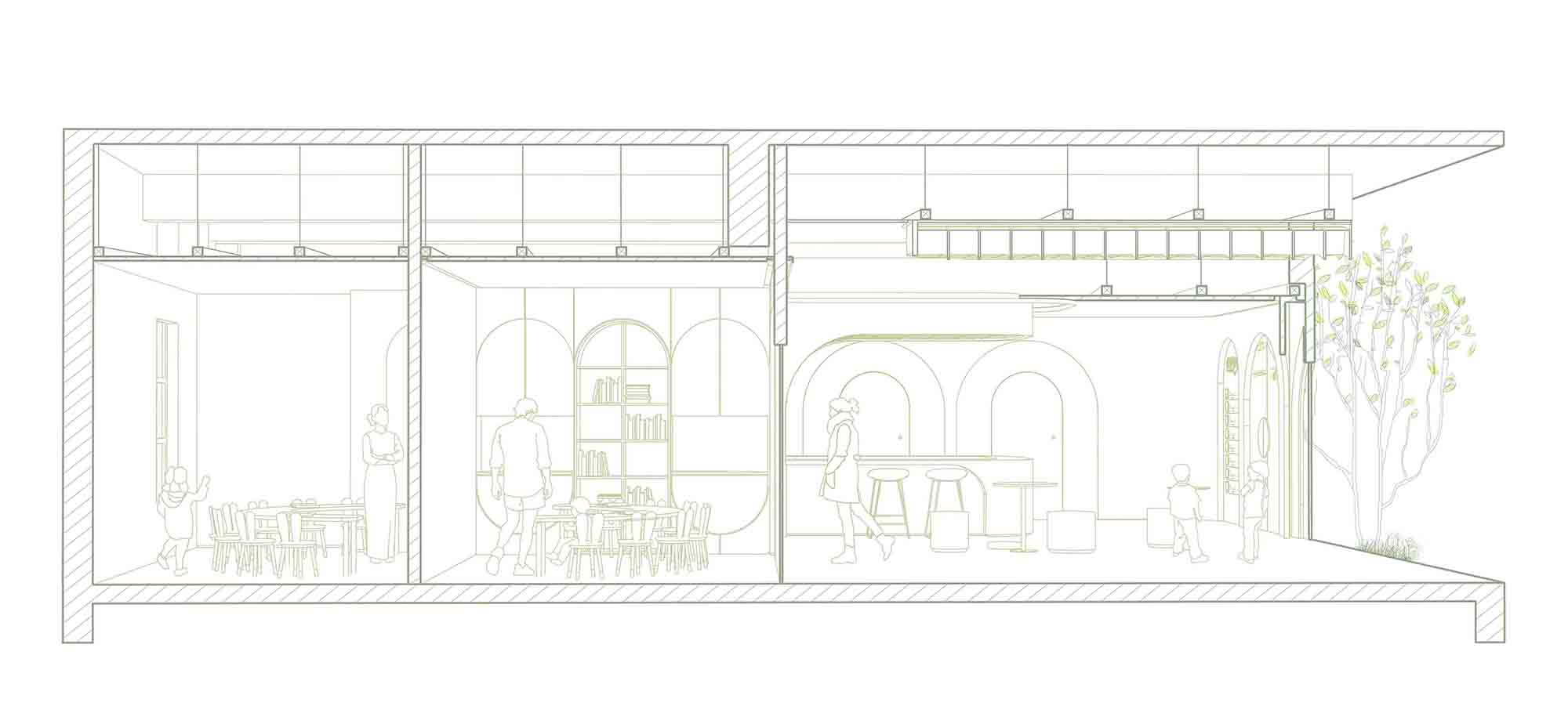
儿童的世界是一个具有他们个人兴趣的世界,而不是一个事实与规律的世界,我们能做的是为他们提供多可能性的环境。
The world of children is a world of their own personal interests, not a world of facts and laws. What we can do is provide them with an environment of multiple possibilities.
【项目信息】
项目地址:上海市,静安区
项目类型:文化教育
设计内容:室内
建筑面积:220平米
设计时间:2018.12—2019.01
施工时间:2019.02—2018.03
设计团队:张雷、孙浩晨、姜大伟
摄影师:吴越
公司网址:www.muxinstudio.com
